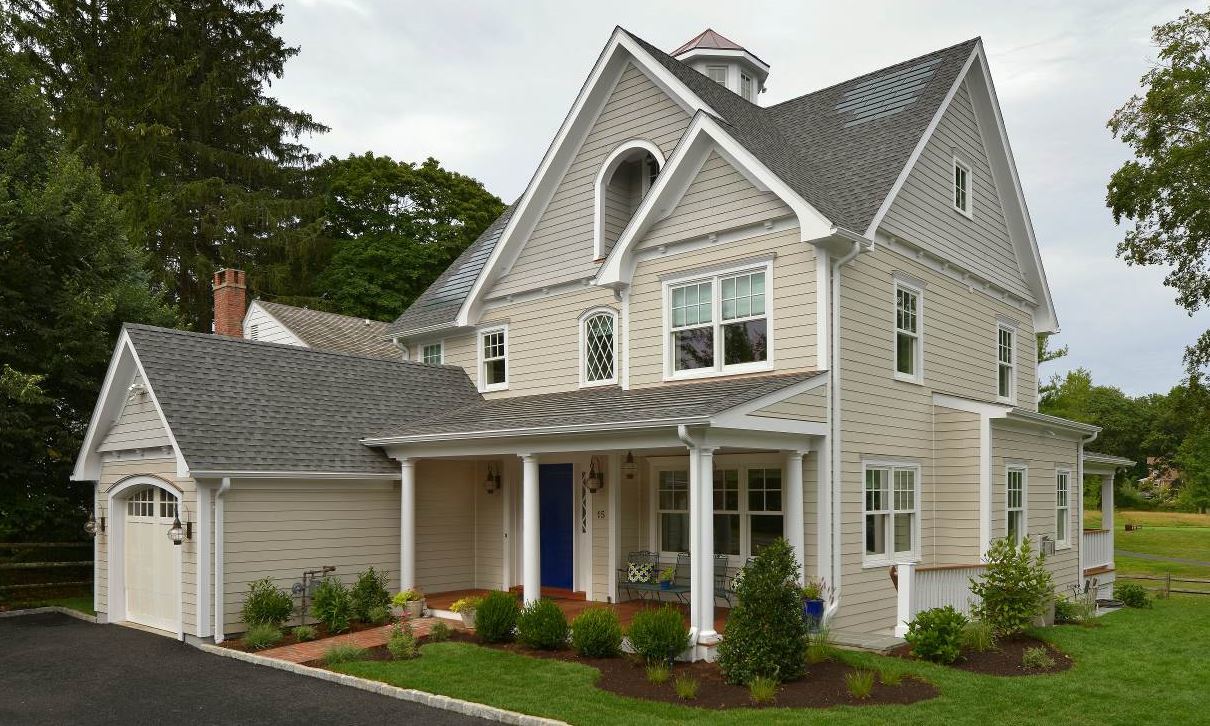
HAZELDEAN RETIREMENT HOME
The owners wanted an energy-efficient facility where they could provide independent living, palliative, and end-of-life care in Ontario, Canada.

SHORE ROAD RESIDENCE
It is not an overstatement to say that The Shore Road Project is the owners’ dream home.
LAKE POWELL RESIDENCE
Luxurious Custom Home with a Private Putting Green and Stunning Views. The Lake Powell Residence is surrounded by stunning bluffs. With its modern residential design and open-concept floor plan, the large outdoor decks and patios embrace the beauty of the surrounding nature. The backyard features a private putting green with three practice holes and sand trap bunkers for golf practice.

PISGAH ELEMENTARY SCHOOL
This design is now the new prototype for future Clarksville-Montgomery County elementary schools.

MHA INTERPRETIVE CENTER
Net-Zero Museum Exemplifies The Sustainable Resilience of the MHA Nation. The MHA Interpretive Center is an educational museum and nature center owned and governed by the Mandan Hidatsa Arikara Nation. Housing some of the most sacred objects and artifacts of the MHA Nation, the structure includes a large, 80-foot radius wall with an observation deck overlooking Lake Sakakawea, which was built to align with the Nation’s values and embrace sustainability and respect to the earth.

ORMAN RESIDENCE
The designers and construction team were charged with creating a sustainable 7,500 sq. ft. modern estate atop a stunning hill overlooking ranches and vineyards in Murrieta, California.

RED OAK ELEMENTARY
The vision of Red Oak Elementary is to be the model of academic excellence.

COZZI RESIDENCE
This massive estate features 7,000 square feet of living space and another 6,000 square feet of decks, porches, lofts, and more. To help achieve the rustic-contemporary look of the home, amazing ICF gables were used to create the daylight windows that provide a beautiful view of the surrounding forest.
Newsletter Resubscribe

WEST VANCOUVER BC RESIDENCE
The 5,200 square foot custom home is built on a large rock on the side of a mountain.