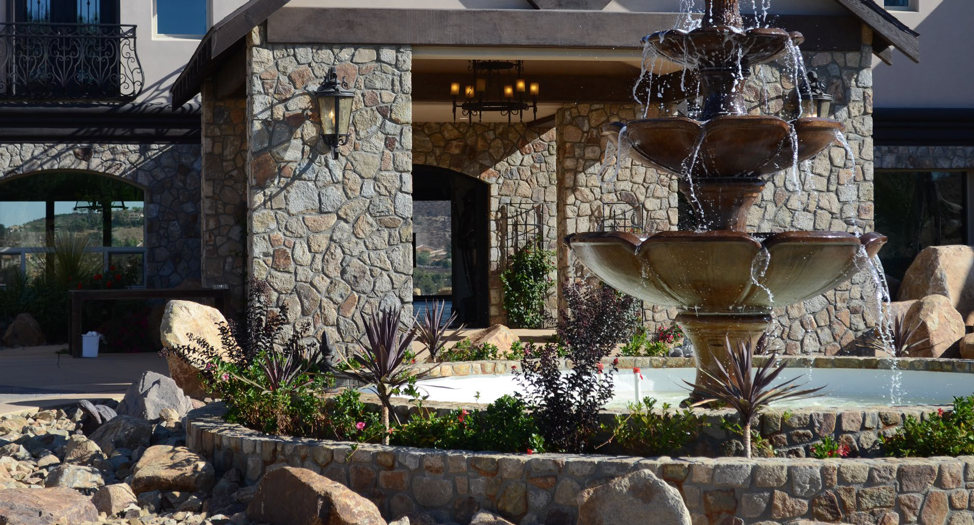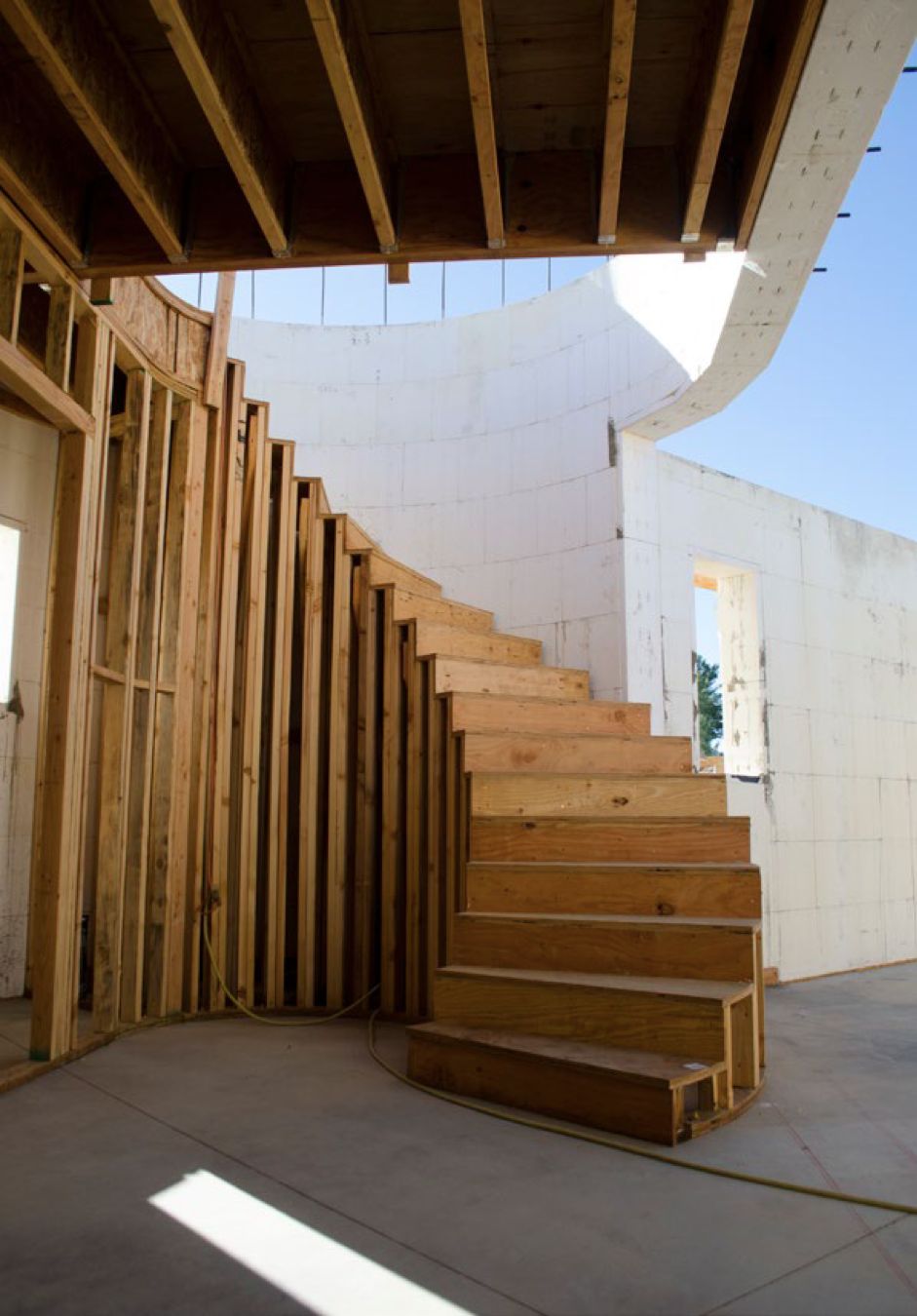ORMAN RESIDENCE

The designers and construction team were charged with creating a sustainable 7,500 sq. ft. modern estate atop a stunning hill overlooking ranches and vineyards in Murrieta, California. This house was fully customized inside and out – every doorway arched to accommodate handcrafted doors. Because of the region’s high seismic and fire activity, this project had to be engineered for both durability and beauty.

The design included multiple gables, two rod-iron Juliette balconies, curved walls, turrets, a sun deck atop a porte-cochère, and irregular corner connections. The walls constructed with gables reached over 20 ft. in height. The exterior finishes were inspired by the landscape including both stucco and natural native stone quarried from the property’s land.

As the first Fox Blocks or ICF build of its kind in the region, the Orman Residence was an opportunity to demonstrate that building with Fox Blocks does not compromise the architectural design of a structure. This was an extremely complex project requiring the highest level of care, precision, and craftsmanship.
Project Stats
Location: Murrieta, California
Industry: Residential
Type: Custom Home
Size: 7,500 sq. ft. (floor)
ICF Use: 13,000 sq. ft.
Cost: $2.5 million
Total Construction: 105 weeks
ICF Installation: 200 days





