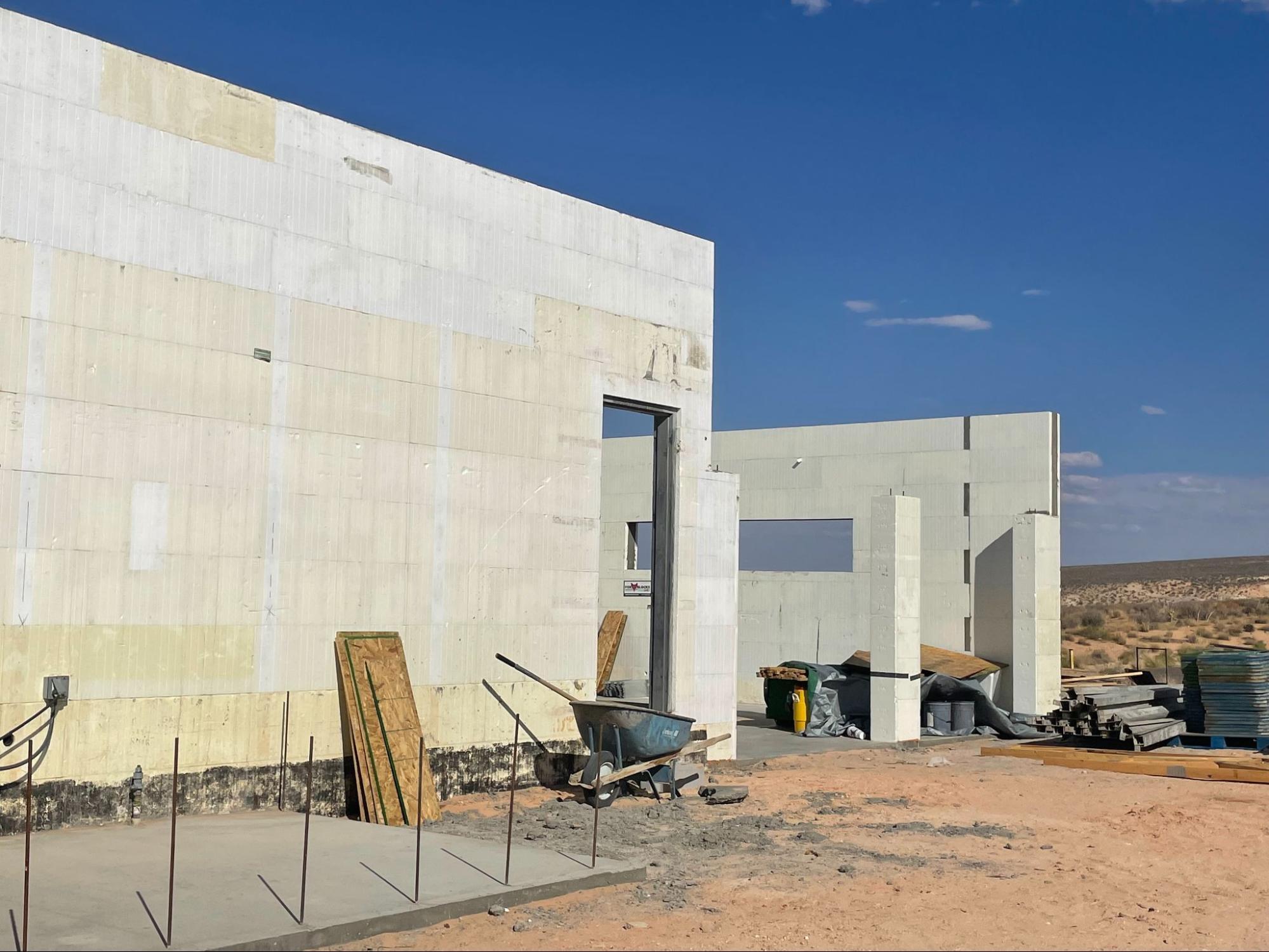
16 ICF Modern Farmhouse Floor Plans and Design Ideas

Why Real Estate Investors Should Rebuild with ICF Instead of Fix and Flip
Real estate investors can limit the financial risks of fix and flip construction by demolishing the old structures and rebuilding with insulated concrete forms (ICFs).

11 Benefits of Concrete House Construction
Concrete house construction provides homeowners with many benefits, including energy-efficiency, durability, and low-maintenance.

3 Problems with Autoclaved Aerated Concrete Blocks

Cinder Block (CMU) vs. Traditional Poured Concrete Wall Foundations
We cover the differences between CMU blocks and poured concrete foundations so that you don’t have to learn from trial and error.

What is the Optimal Foundation Wall Thickness?
A concrete foundation wall’s thickness plays an integral role in its long-term strength and durability. Local building codes mandate the foundation specifications, addressing conditions that affect the foundation thickness.

Insulated Concrete Form Foundations Vs. Poured Concrete Foundation

ICF Construction in Arizona

ICF Home Plans are Versatile and Limitless in Design Options

Integrated Design in Architecture and Construction
In the field of architecture and construction, integrated design is a powerful solution that tackles the inefficiencies of traditional isolated processes. This approach combines different project elements under a unified vision, and proves particularly effective with Insulated Concrete Forms (ICF) like those from Fox Blocks. By using ICF, the building process becomes more efficient and collaborative.