
16 ICF Modern Farmhouse Floor Plans and Design Ideas

Are you considering constructing an ICF farmhouse? If so, you’ve come to the right place. We have tons of ICF farmhouse plans ready for you to view. But first, let’s talk about what makes an ICF modern farmhouse so unique in the first place.
ICF stands for Insulated Concrete Form. ICF blocks are building blocks used to build and frame homes. Instead of using studs and wood to frame a home, you can use ICFs to boost durability, simplify construction, increase insulative efficiency, and more.
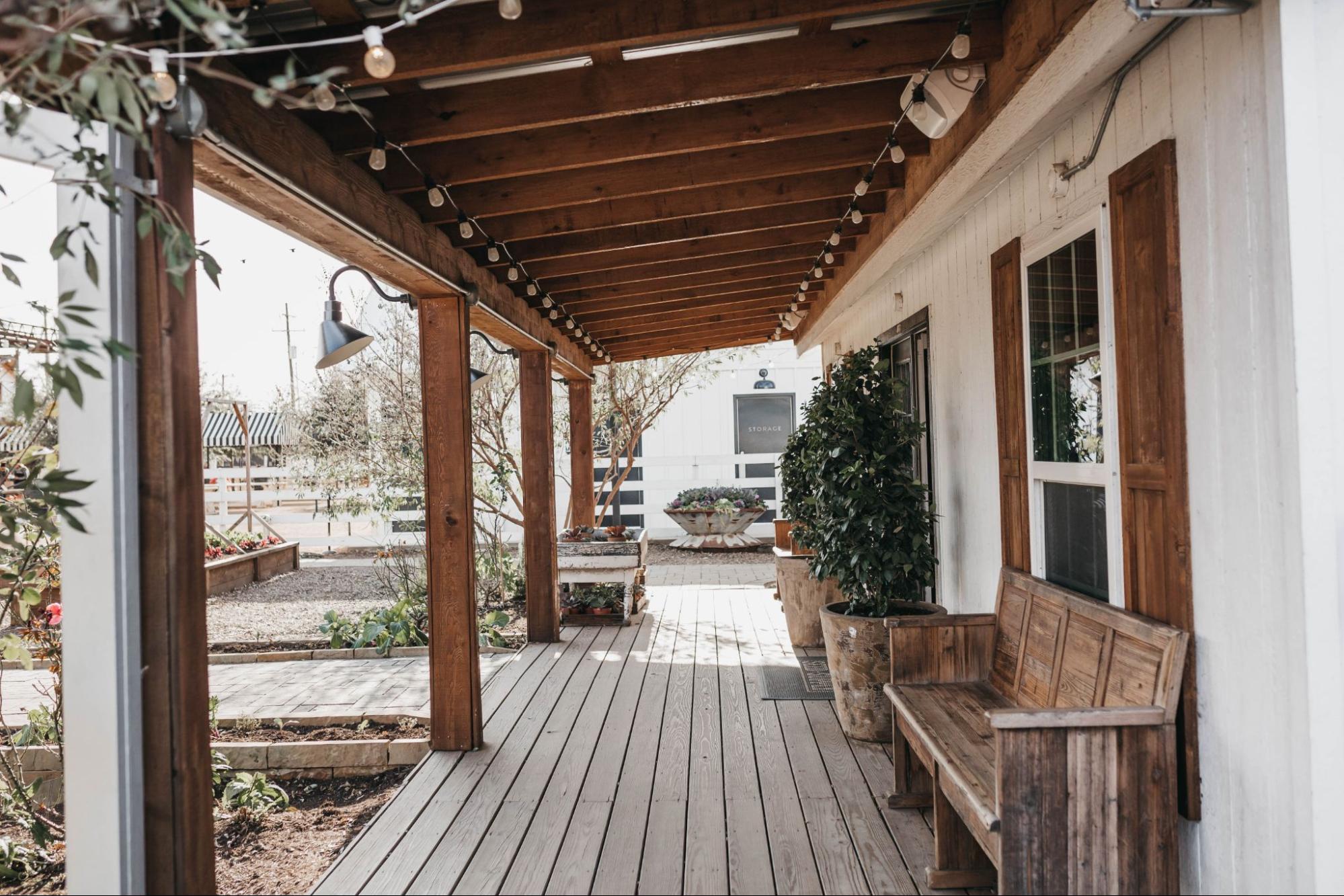
What are ICF blocks, exactly? Each ICF block contains two panels filled with high-performance foam insulation. The panels are tied together with specialty ties. During the building process, builders add rebar to the empty space and pour concrete inside. The blocks are easily stacked and assembled to form walls and foundation.
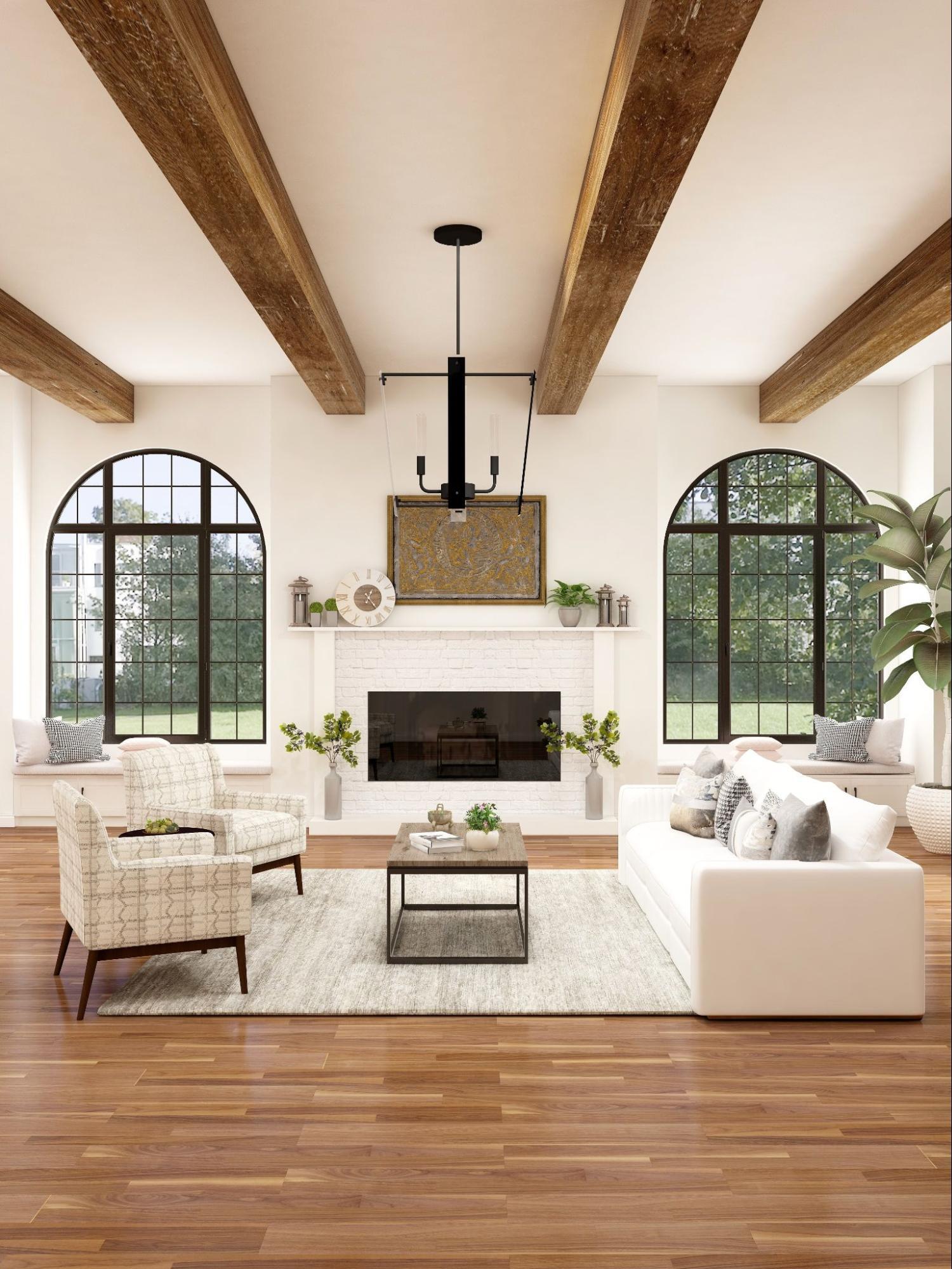
Why would someone want to use them instead of stick-built construction? ICF blocks provide many benefits, including fast installation, increased energy efficiency, lower maintenance, and weather and fire resistance.
ICFs provide a safe, reinforced concrete home offering protection from extreme weather events and high winds. Even build one room as a safe room within the home or as a stand alone shelter.
ICFs have become a top residential building material and work great for modern farmhouse designs because of their many benefits and ease of construction.
Let’s look at some ICF modern farmhouse plans so you can see how well ICFs work for farmhouse home design.
One Story Farmhouse Floor Plans with ICFs
Here are seven one-story ICF farmhouse plans designed to be used with ICFs.
1. 1 Story, 1 Bedroom, 1 Bath Farmhouse Floor Plans

This one-bedroom floor plan is perfect for the tiny home enthusiast and homesteader and it has everything you need to feel right at home.
2. 1 Story, 2 Bedroom, 2 Bath Farmhouse Floor Plans

Spread out a little and settle into place with the perfect starter farmhouse for couples and small families.
3. 1 Story, 3 Bedroom, 2 Bath Farmhouse Floor Plans

With an open-concept living room and kitchen area that opens up to a porch, this three-bedroom space is perfect for entertaining.
4. 1 Story, 4 Bedroom, 4 Bath Farmhouse Floor Plans

Spread out and soak up the privacy with a private bathroom for every bedroom (plus a half bathroom for guests!)
5. 1 Story, 5 Bedroom, 5 Bath Farmhouse Floor Plans
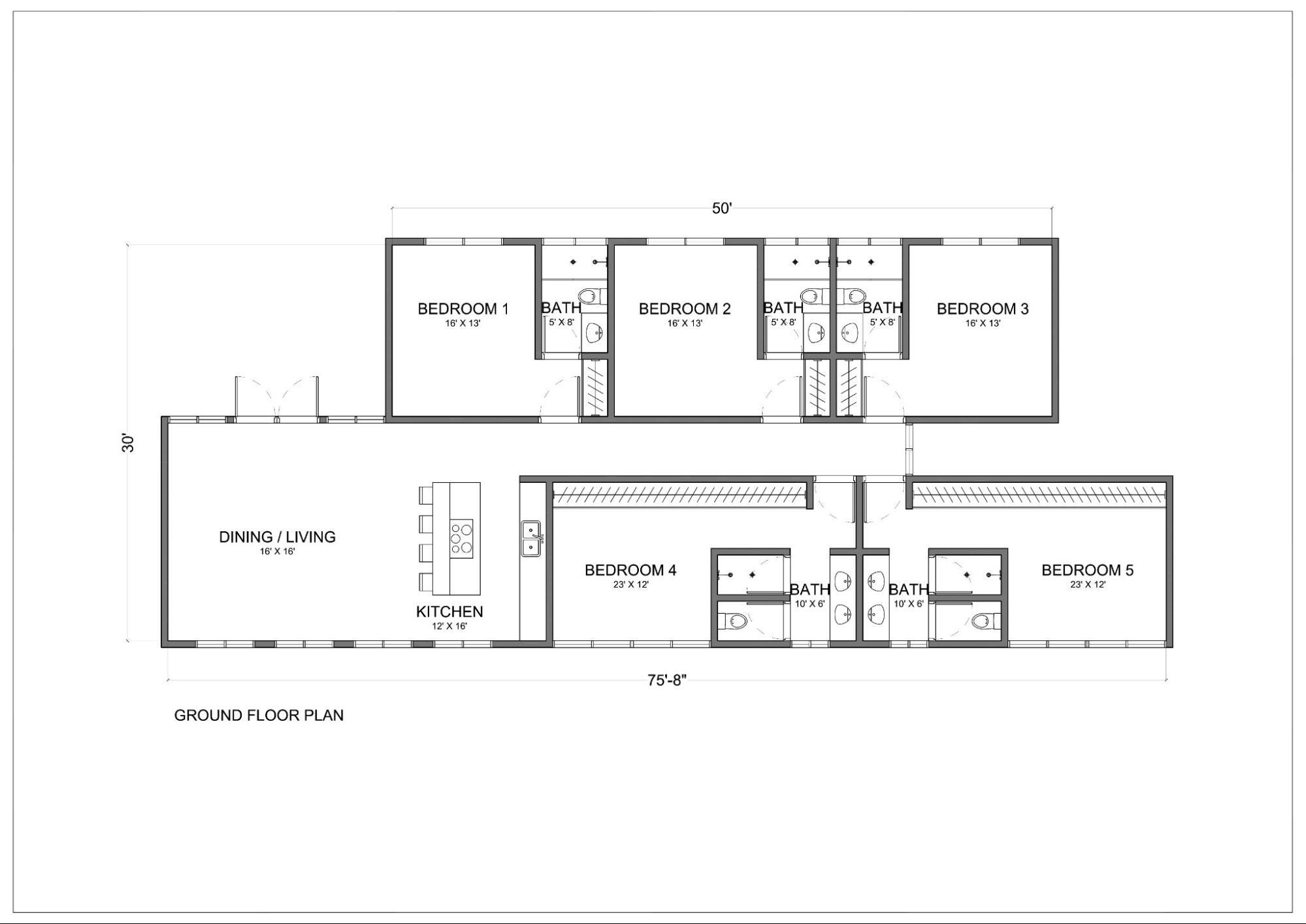
Ideal for large families, this five-bedroom modern farmhouse floor plan has space for everyone to thrive.
6. 1 Story, 3 Bedroom, 3 Bath Open Farmhouse Floor Plans

The entertainer’s dream, this floor plan’s sprawling living room and kitchen are ideal for hosting and putting the focus on the family.
7. 1 Story, 2 Bedroom, 2 Bath Farmhouse Floor Plans with Wrap-Around Porch

Is a farmhouse really a farmhouse if it doesn’t have a wrap-around porch? This dreamy floor plan emphasizes the simplicity and traditionalism of sitting on the porch and drinking iced tea.
Two Story Farmhouse Floor Plans with ICFs
If you’re looking for the traditional, two-story farmhouse, ICF blocks can deliver there, too. Here are nine different two-story ICF farmhouse plans to consider for your new farmhouse design:
1. 2 Story, 2 Bedroom, 2 Bath Farmhouse Floor Plans

This two-story floor plan provides a classic design by having the communal areas downstairs and the private rooms upstairs.
2. 2 Story Log Cabin Floor Plans with Wrap-Around Porch
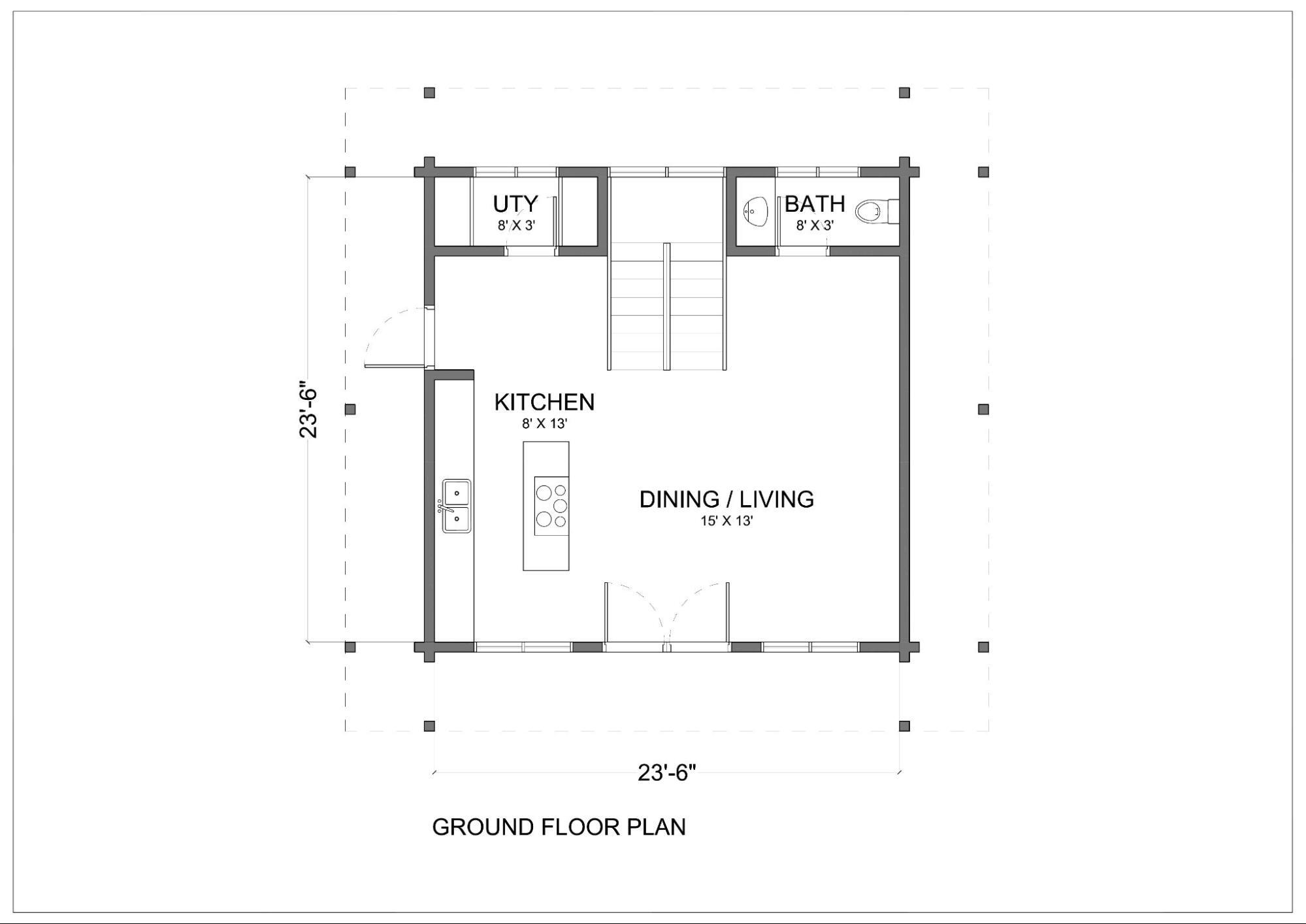
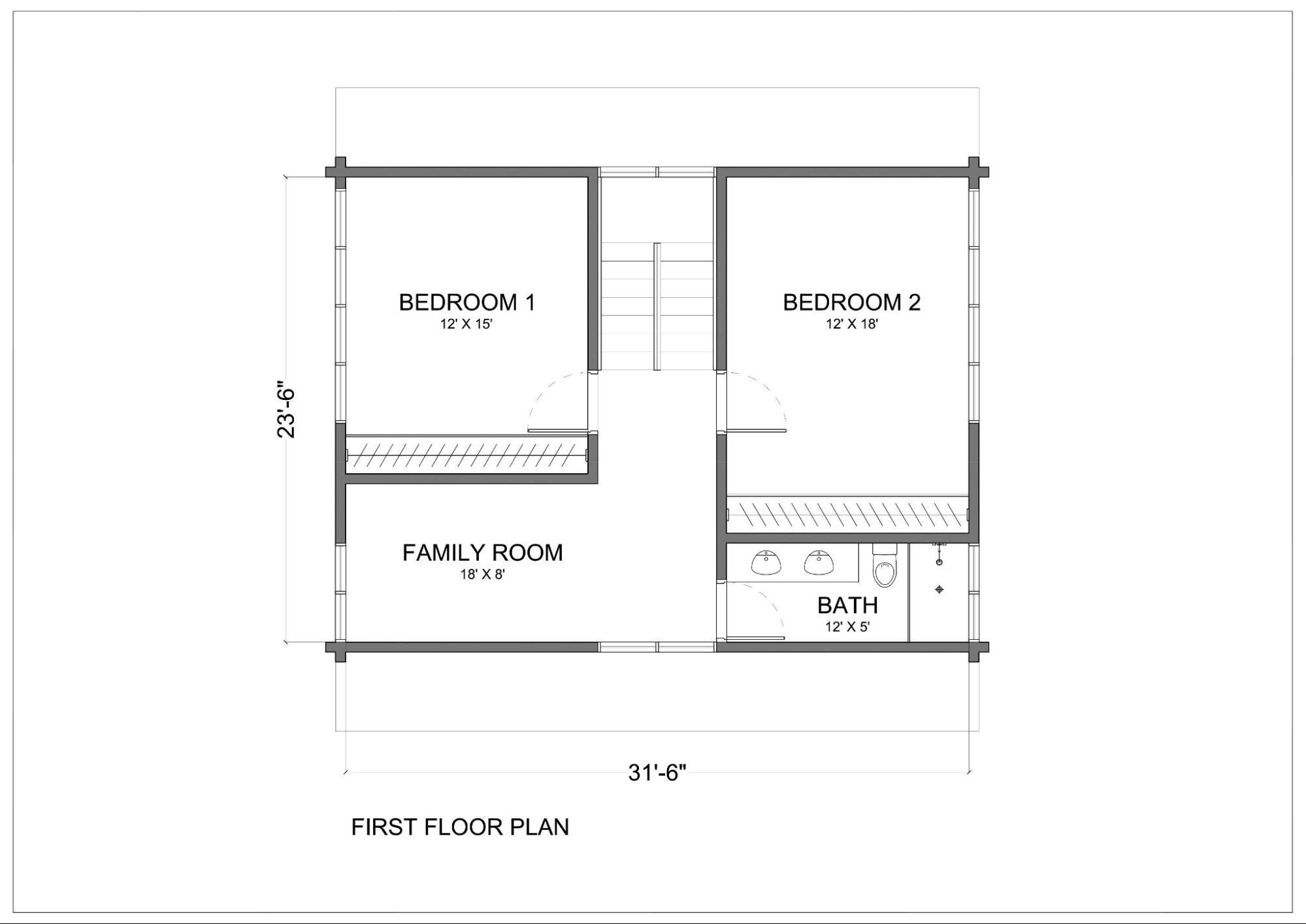
For lovers of the ultra-rustic motif, this two-story log cabin with a wrap-around porch is sure to deliver.
3. 2 Story, 3 Bedroom, 2 Bath Farmhouse Floor Plans with Wrap-Around Porch and Basement
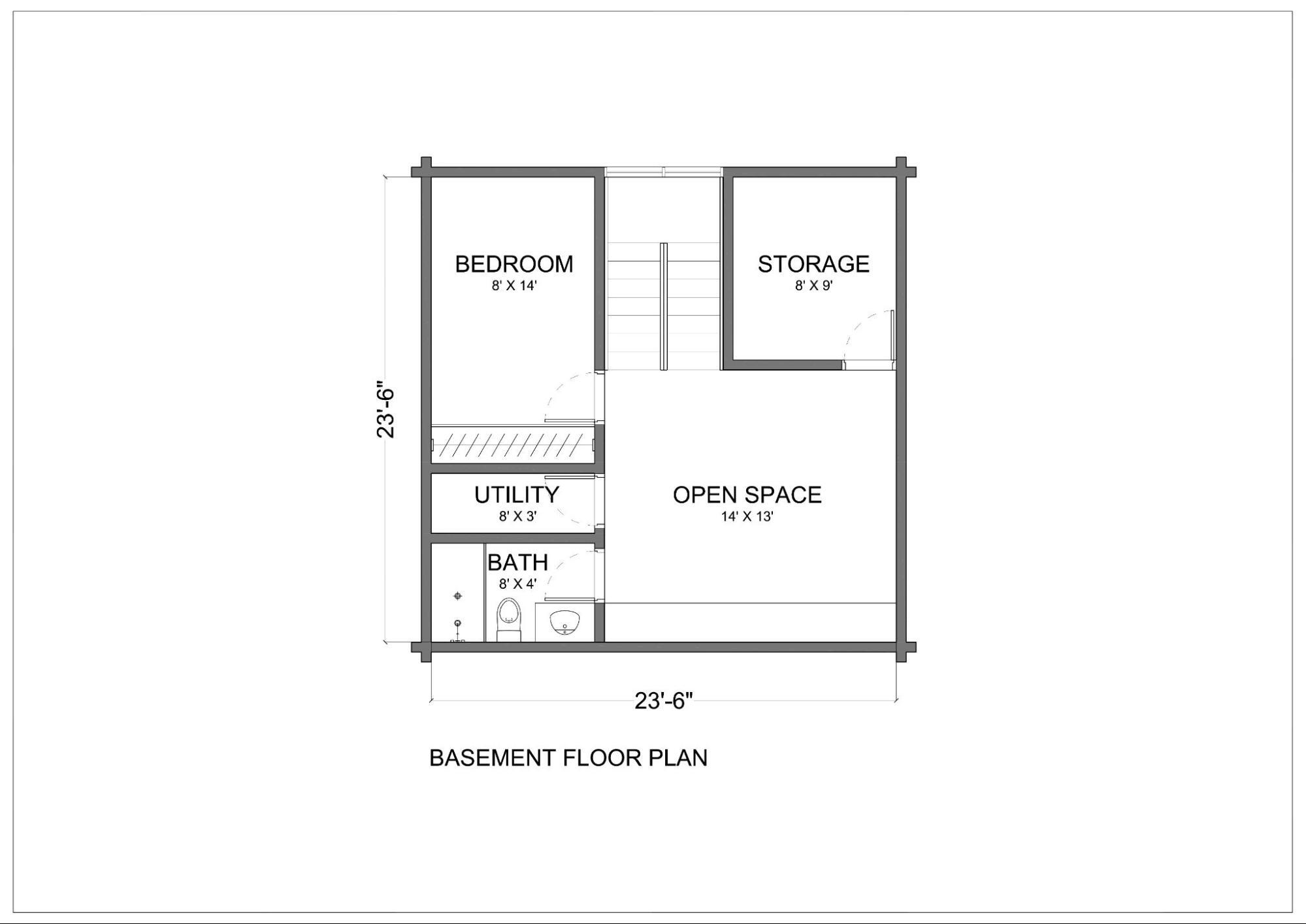
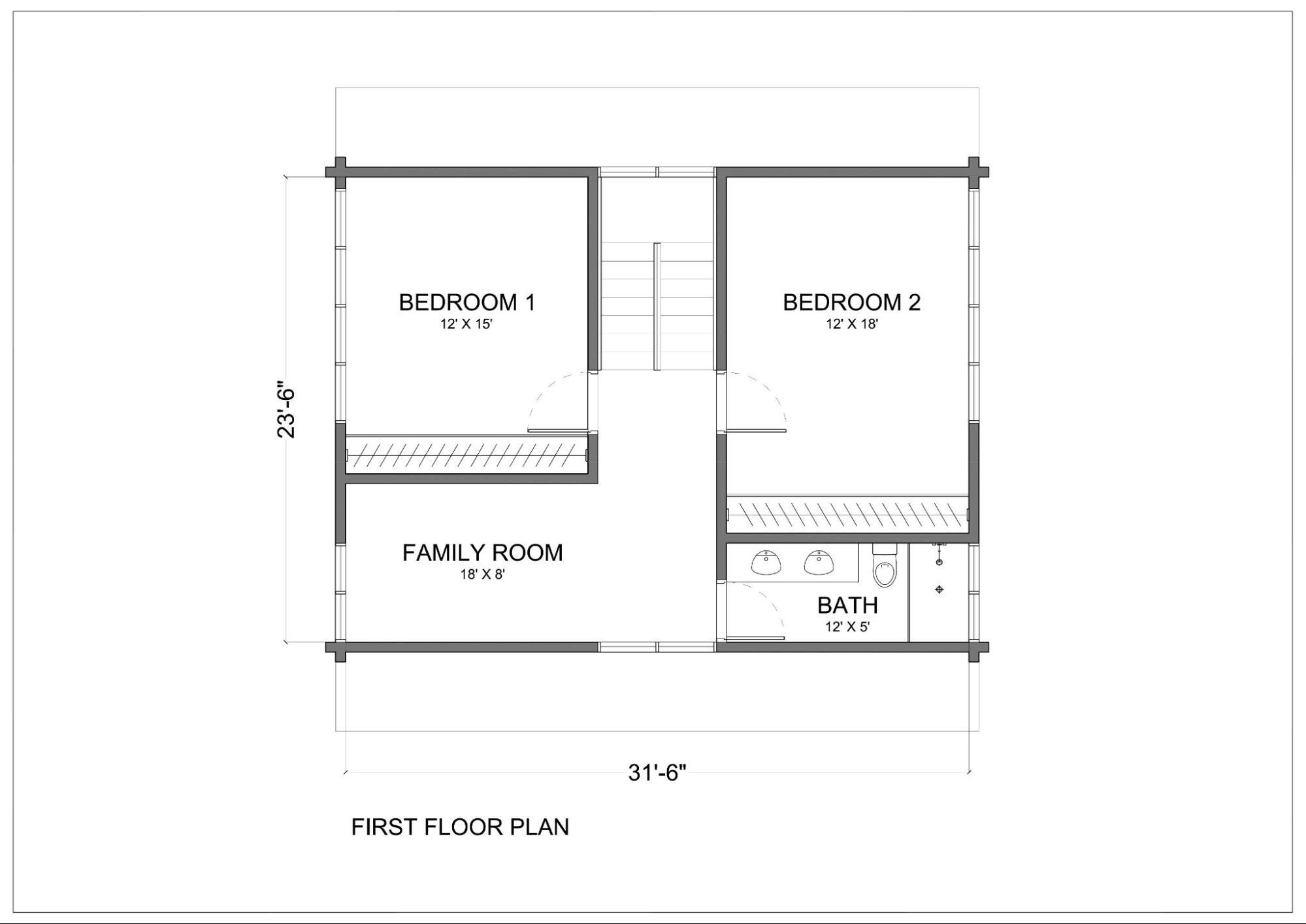
If you want a basement in your modern farmhouse, this two-story, three-bedroom farmhouse has a basement and plenty of space to enjoy the great outdoors.
4. 2 Story, 4 Bedroom, 2 Bath Farmhouse Floor Plans with Loft
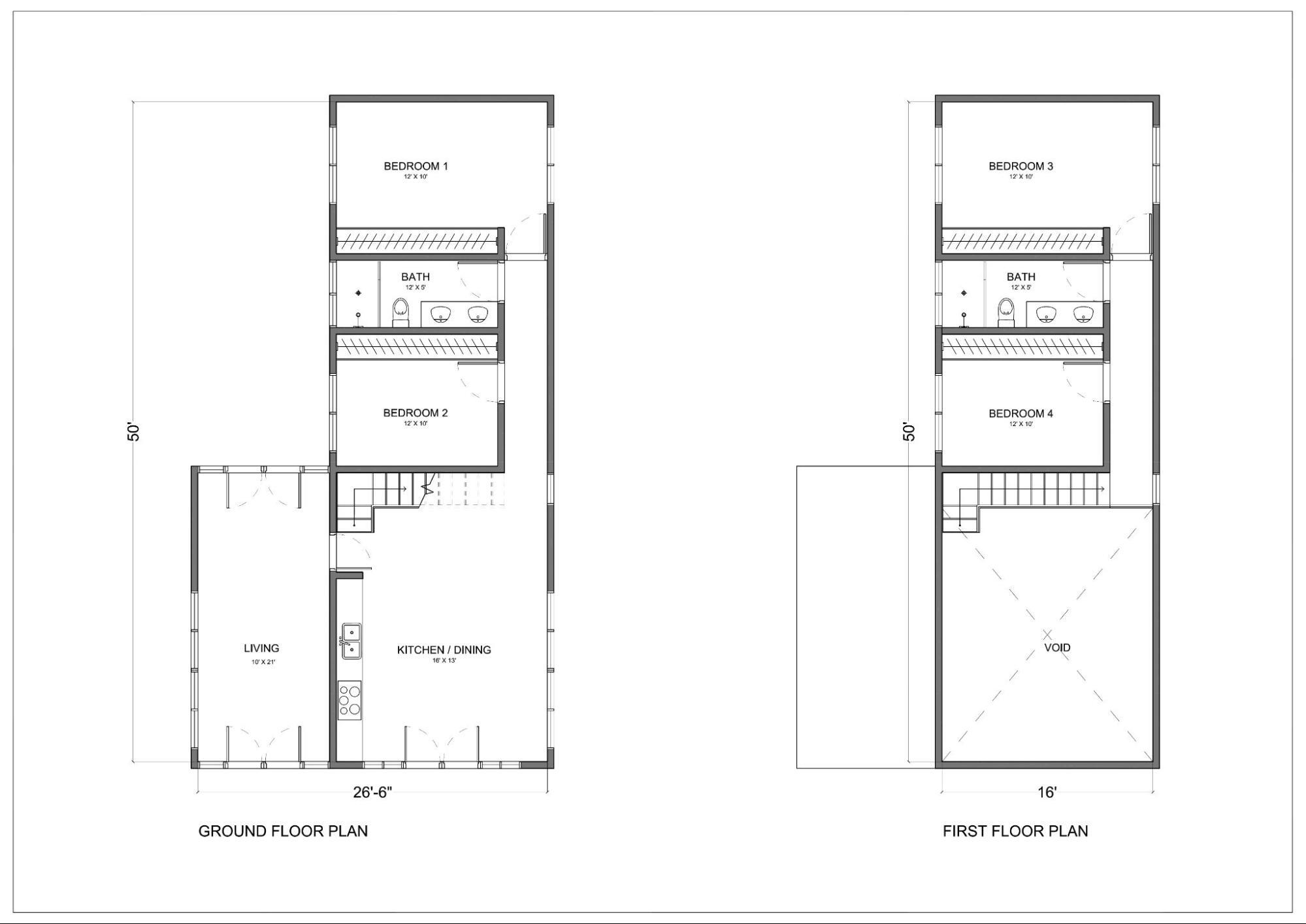
Drawing some inspiration from an authentic farmhouse with a dreamy loft, this four-bedroom, two-bathroom floor plan has tons of charm.
5. 2 Story, 4 Bedroom, 3 Bath Farmhouse Floor Plans with Walkout Basement
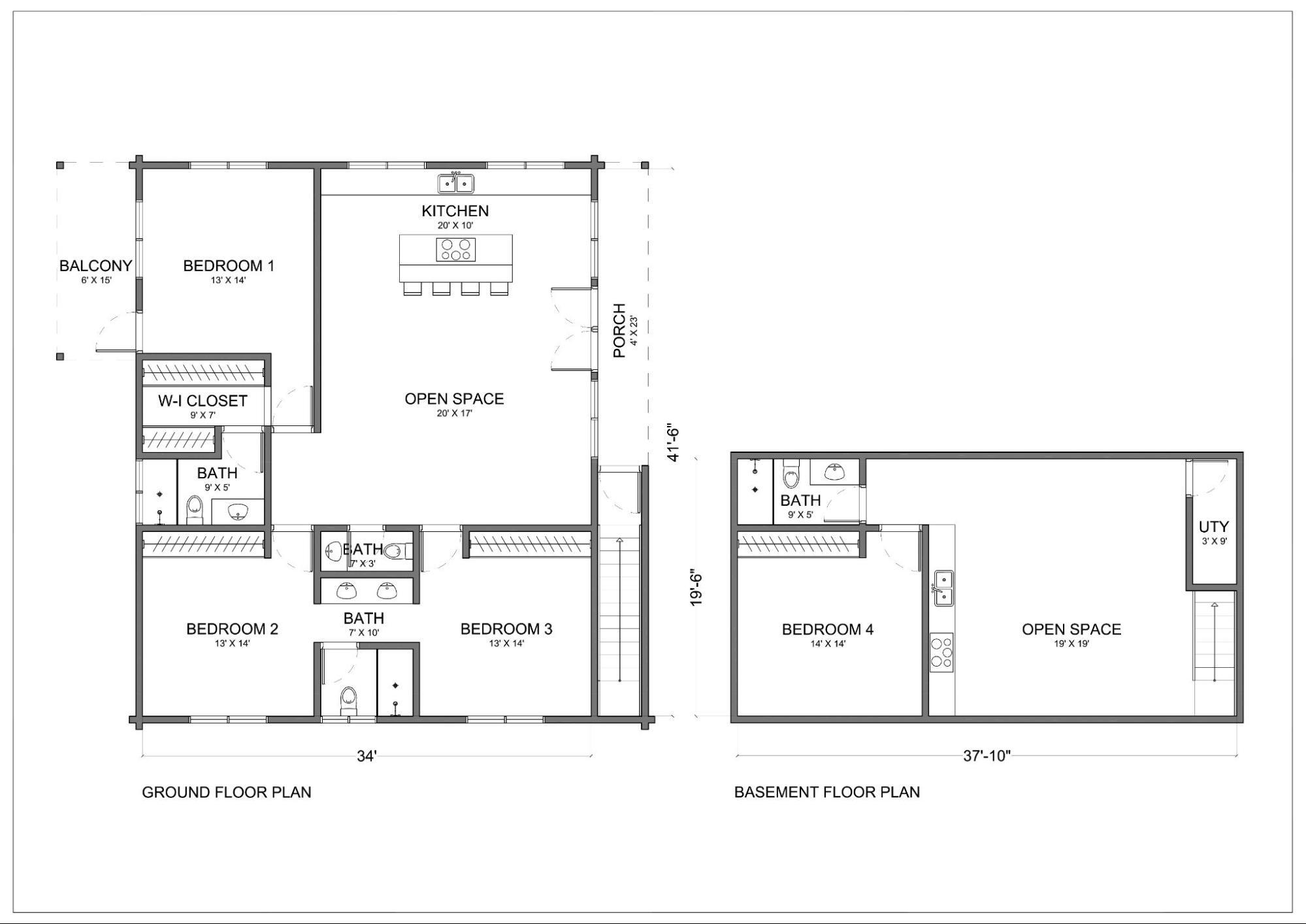
With a walkout basement, this farmhouse’s basement provides the perfect space for a mother-in-law suite or an Airbnb rental.
6. 2 Story, 4 Bedroom, 3 Bath Farmhouse Floor Plans with Wrap-Around Porch, Basement, and Garage
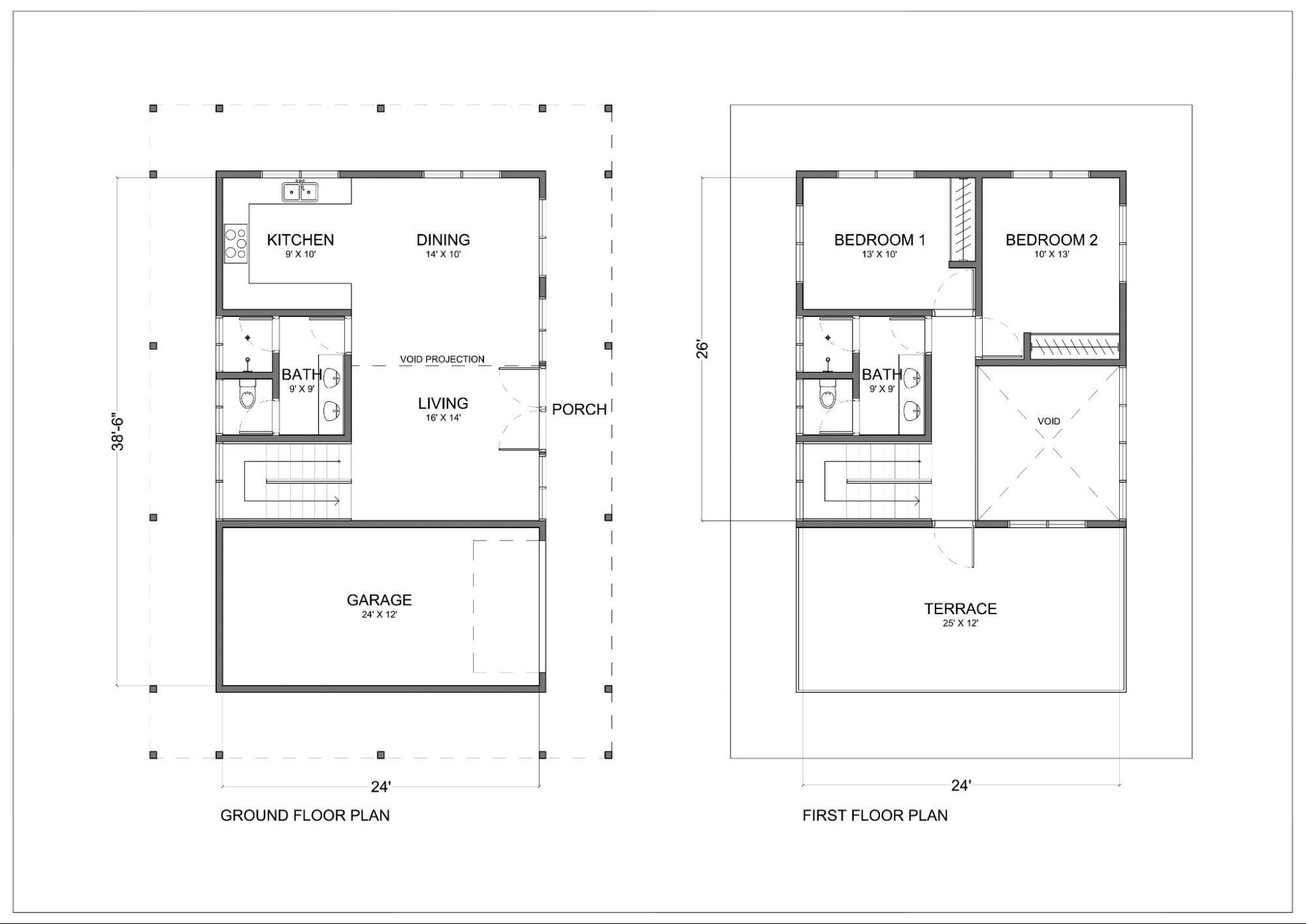

This is the home that has it all, plenty of space for everyone, a wrap-around porch, a basement, a terrace, and a garage!
7. 2 Story, 4 Bedroom, 2 Bathroom Farmhouse Floor Plans with Basement and Garage
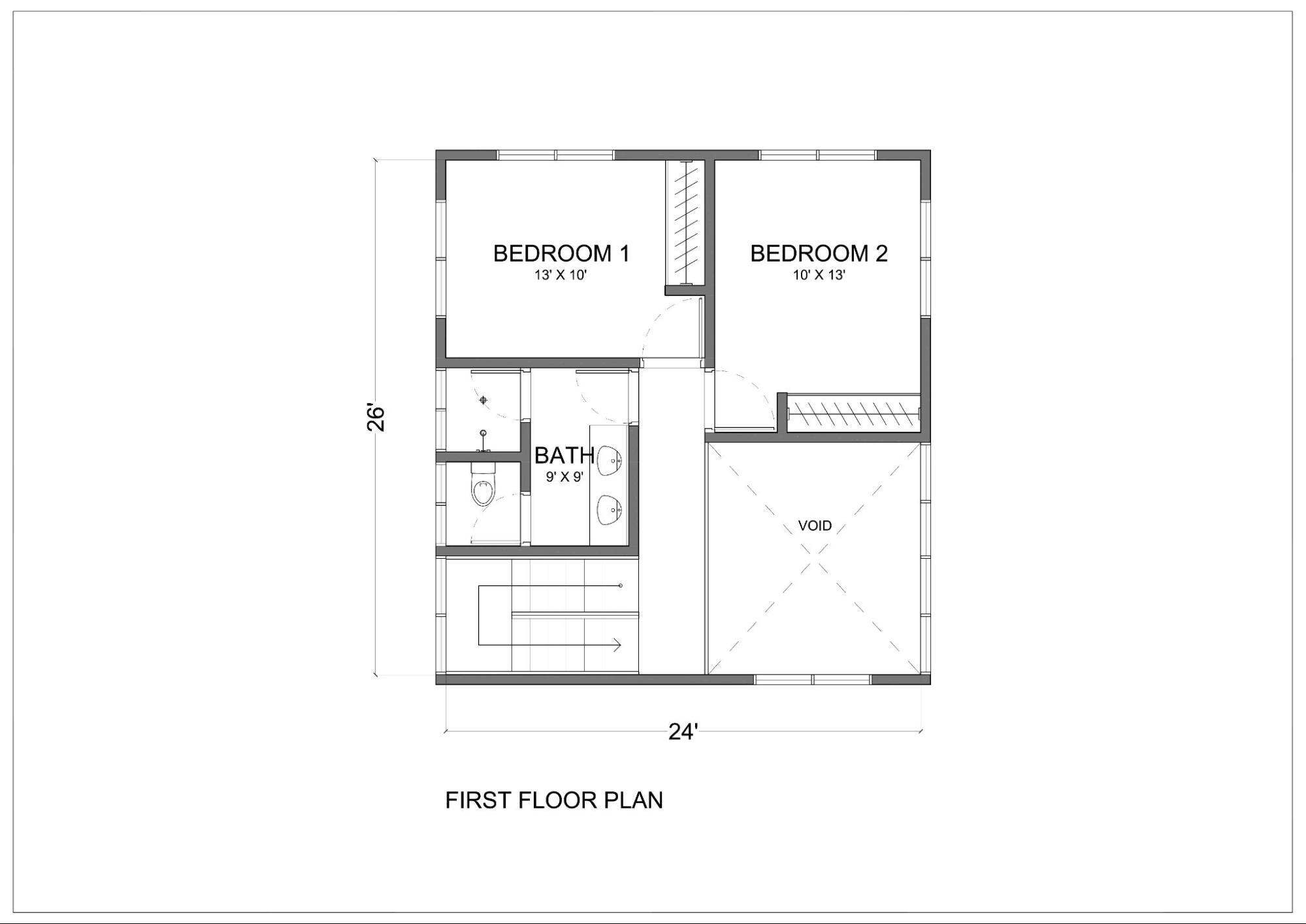

This is another option that has tons of amazing features, including larger bedrooms to spread out a bit.
8. 2 Story, 5 Bedroom, 3 Bath Farmhouse Floor Plans with Fireplace
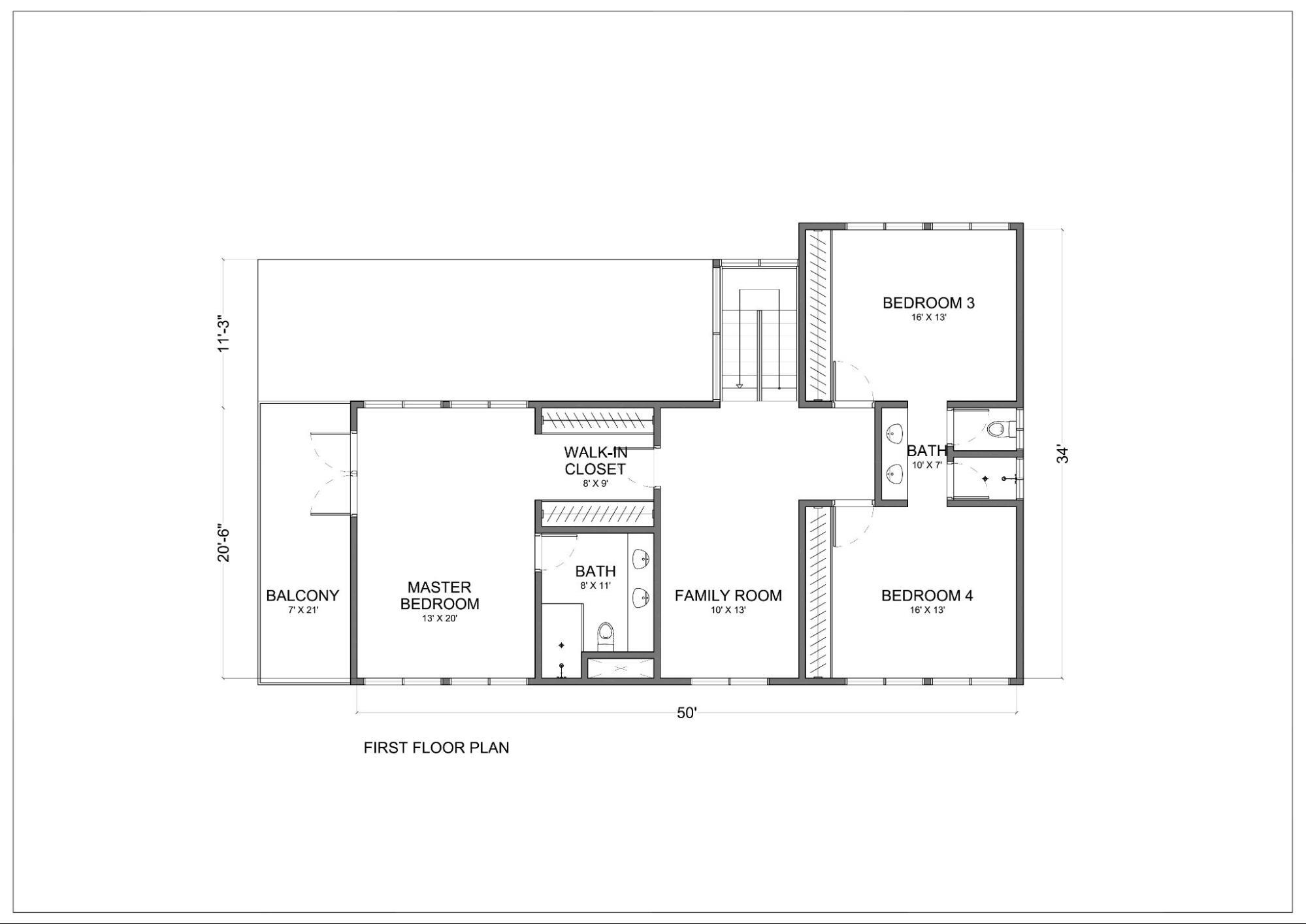
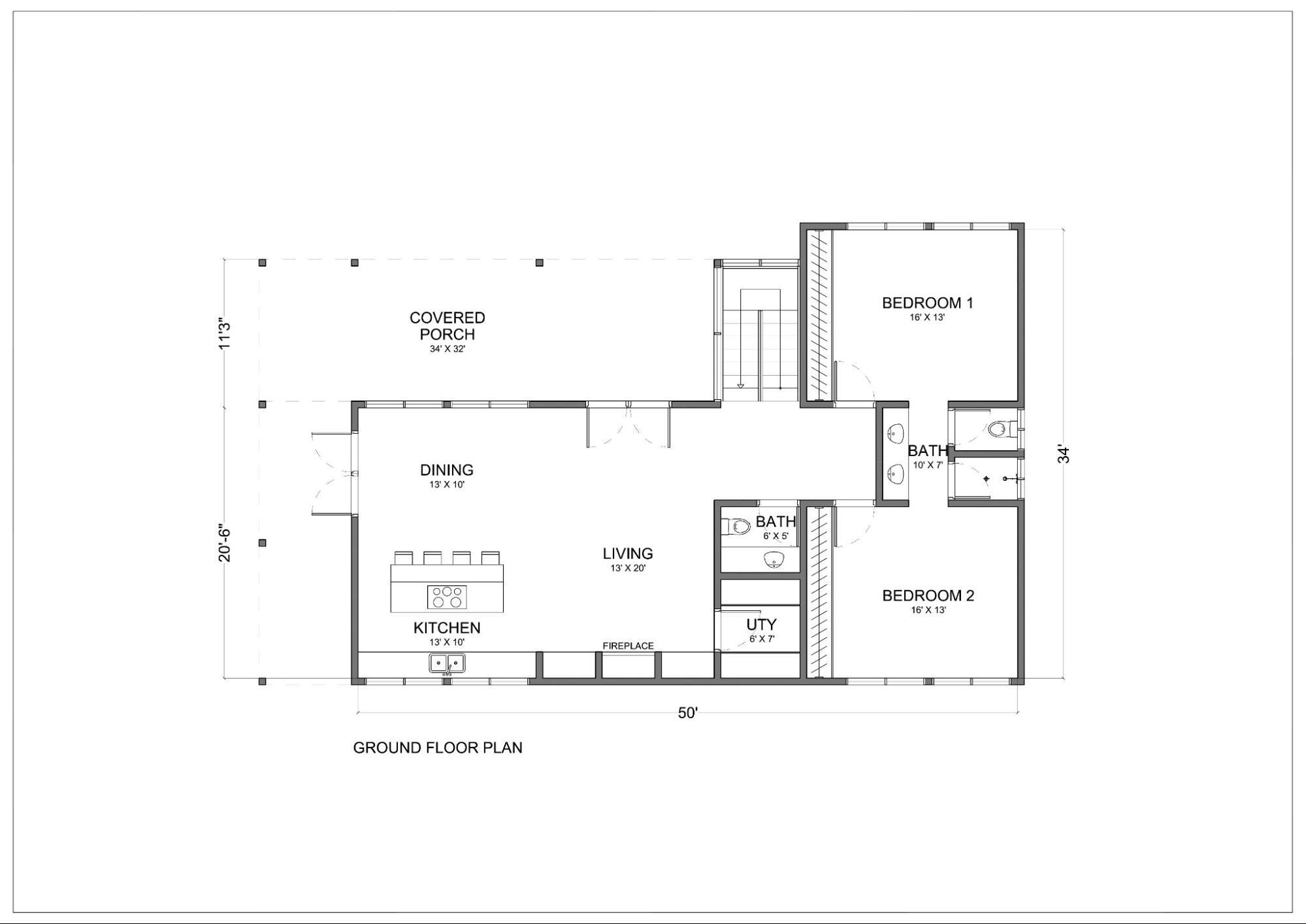
With a fireplace, covered porch, and balcony, this five-bedroom has plenty to offer a large family.
9. 2 Story, 6 Bedroom, 7 Bath Farmhouse Floor Plans with Basement
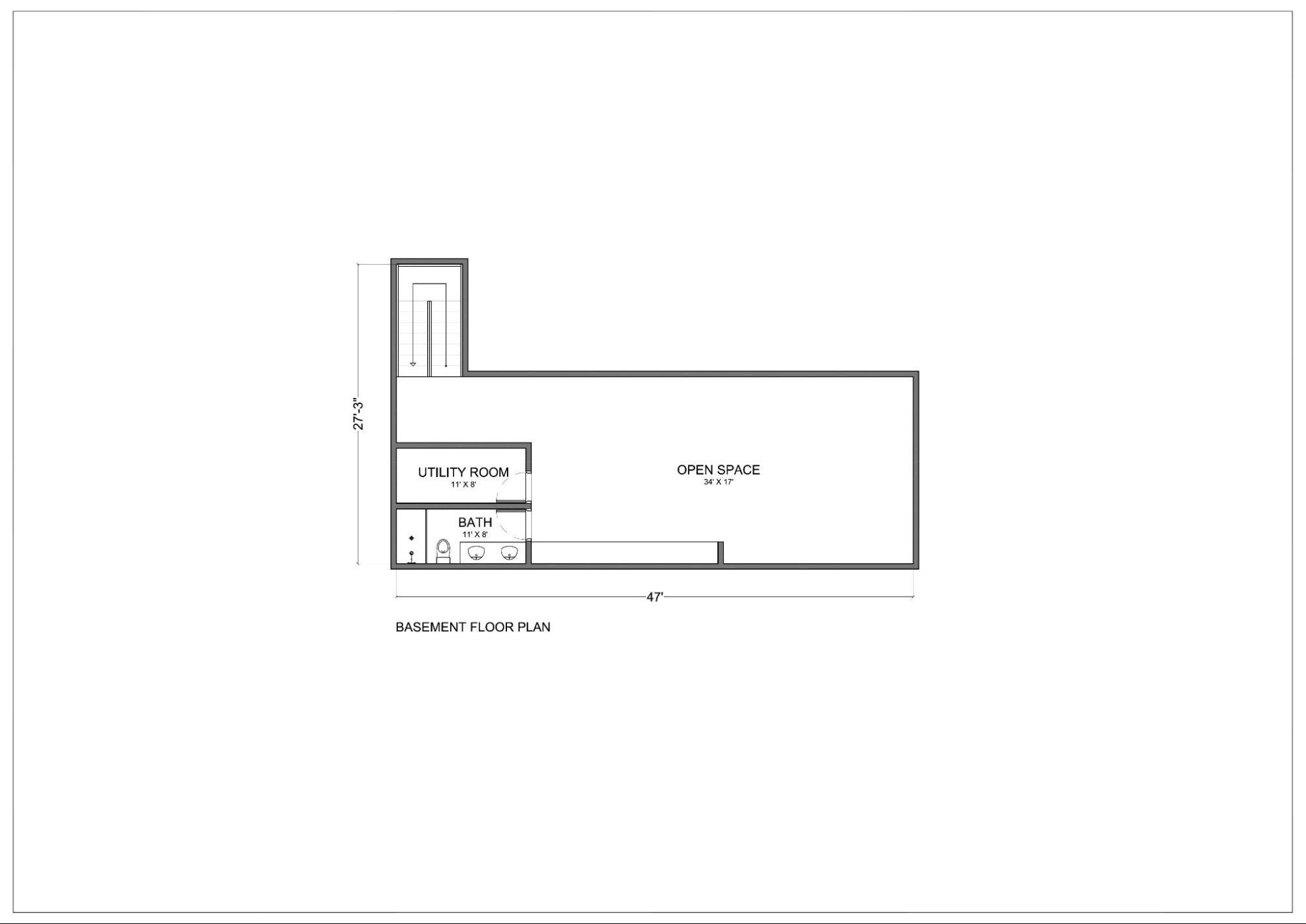
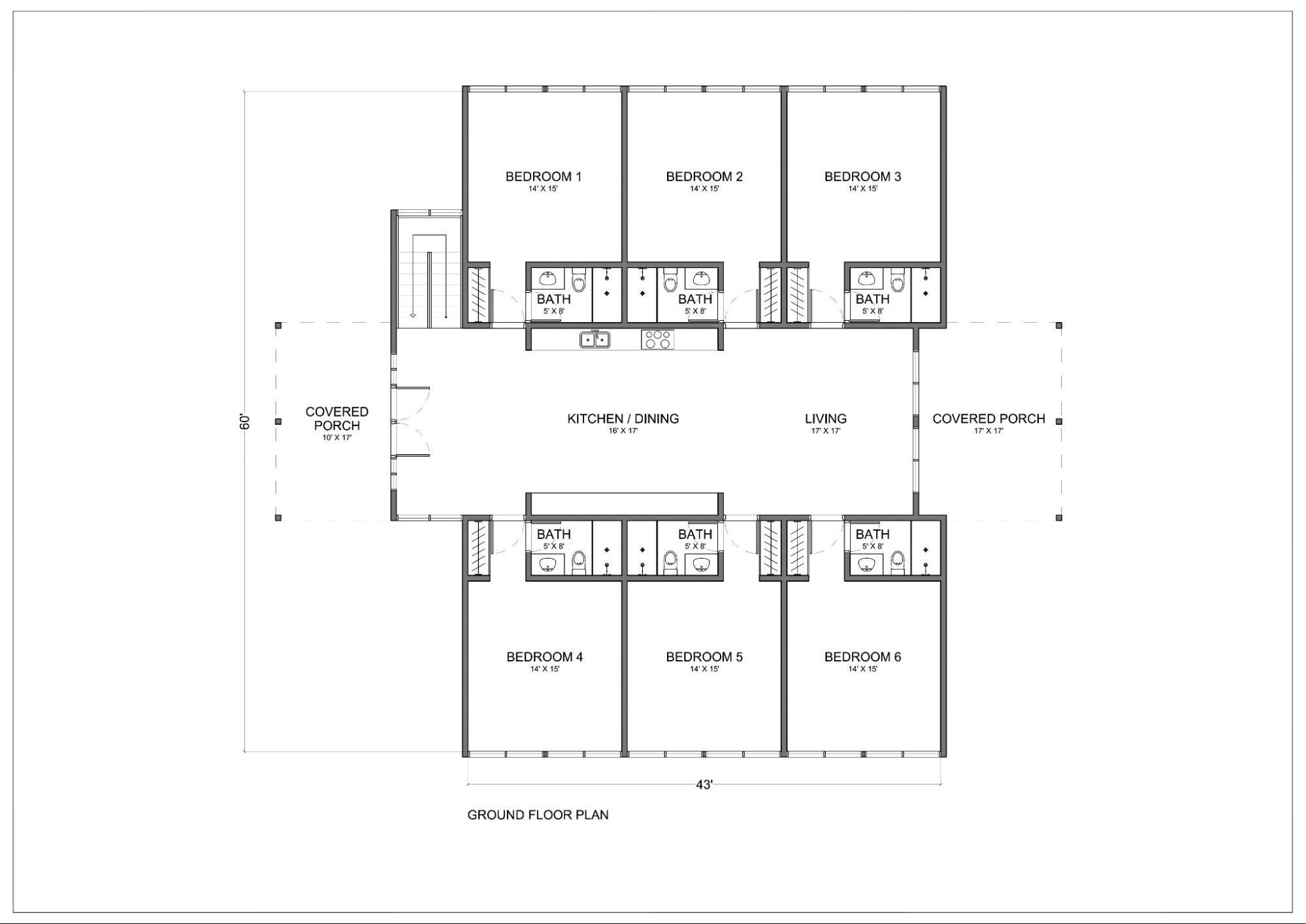
The largest floor plan on our list, this huge home is expertly designed to make space for everyone.
Start Building Your ICF Modern Farmhouse with Fox Blocks ICFs
Durable, environmentally friendly, and easier to install, ICF farmhouses are the perfect way to bring your dream home to life. ICFs may also be utilize to build - product, equipment and animal barns. At Fox Blocks, we’re known for creating ICF blocks with superior quality and strength.
Get in touch with our experts today to talk about constructing your modern farmhouse!