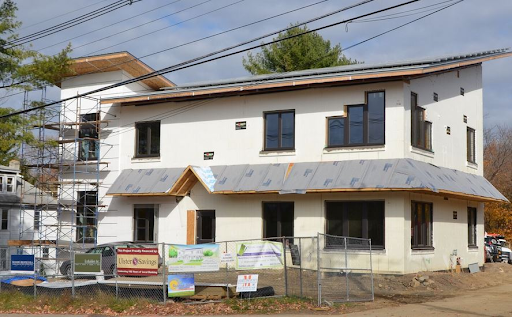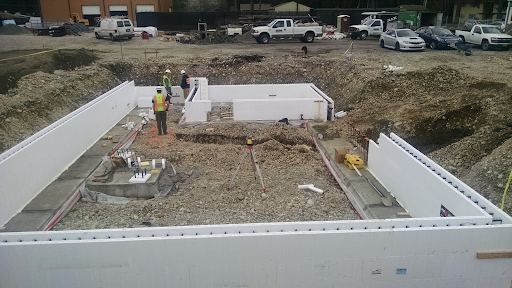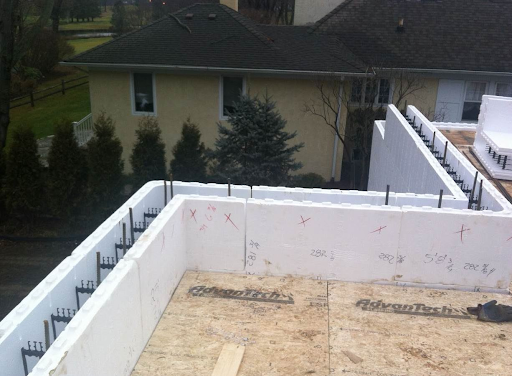
What is the Optimal Foundation Wall Thickness?

A well-built and strong foundation transfers the building's load to the footing and into the earth, resisting wind or seismic forces and providing anchorage for the above-grade structure. A durable foundation also ensures a moisture-resistant barrier (following the applicable building codes) and adequate resistance to shear and bending stresses resulting from lateral soil and water pressures. A poorly constructed foundation can lead to significant structural damage, endangering the building's occupants and the neighborhood.

Characteristics that impact a foundation wall’s strength and durability include the width and depth of the footers, the foundation's comprehensive and tensile strength, and the foundation wall thickness.

The Foundation Wall Footers
Most foundations rest on slightly deeper concrete footers, which gives the foundation its stability. The footers sit bare on undisturbed soil below the frost line — the foundation's lowest point.
The footer’s width depends on the soil and the building’s construction. A two-story house on moderately strong soil requires a wider footer, the wider the footer the thicker it may be. A small, one-story home on strong-densely packed soil may require a smaller footer in width and thickness. The proper size footer will ensure a house’s stability. The soil bearing capacity and footer design size are key elements in eliminating cracks and unstable foundations.
Comprehensive and Tensile Strength of Concrete Foundations
Building codes mandate a minimum foundation concrete compressive strength of 2,500 pounds per square inch (psi). Earthquake-prone or extreme weather regions often require a greater compressive strength. A high compressive strength protects the concrete from loads pushing on it. However, the low tensile strength of concrete often requires rebar reinforcements to prevent cracks from external forces that stretch it, like soil’s freeze-thaw activity or hillside homes and buildings that create significant lateral soil pressure.
Foundation Wall Thickness
A concrete foundation wall's thickness plays an integral role in its long-term strength and durability. Local building codes mandate the foundation specifications, addressing conditions that affect the foundation thickness.
The foundation wall's minimum thickness depends on the wall height, soil strength, siding material, hydrostatic pressures, and shear stresses. The minimum width should equal the house wall’s frame.

Traditional Foundation Design
The foundation’s thickness has to handle pressure from the overhead structures and the underground forces; however, specifications may vary due to differences in local building codes. Traditional foundations are constructed of poured concrete or concrete block.
A typical foundation wall minimum thickness of eight inches applies to walls eight feet or less with no more than seven feet of soil pressing against it.
Foundation walls taller than eight feet with more than seven feet of soil pressing against it requires a larger foundation wall 10 to 12 inches in width.
Siding Materials and Foundation Wall Thickness
Heavier siding materials require thicker foundation walls.
Wood, metal, and vinyl-sided buildings require a foundation wall thickness of eight inches.
Brick veneer requires a foundation wall thickness of 10 to 12 inches, leaving room for a ledge to support the brick.
Hydrostatic Pressures and Foundation Wall Thickness
Areas of high hydrostatic pressure from soil and water require thicker-stronger foundation walls (10 to 12 inches). In some cases, for further support, building codes require rebar. Without adequate protection, hydrostatic pressure can cause a foundation to crack and bow, significantly degrading or even collapsing the wall.
Shear Stress and Foundations Thickness
Shear stress on a foundation occurs due to lateral loads on a structure associated with wind and earthquake. The foundation thickness has to withstand the bending due to these types of pressures.
Foundation Finishes
Tradition foundation walls result in bare concrete or concrete block. The interior side, to meet code must have strapping, insulation and a vapor barrier to complete the wall and, meet code requirements.
How Fox Blocks Helps Achieve Optimal Foundation Wall Thickness
Fox Blocks makes straight and corner block insulated concrete forms (ICFs) in various widths, from 6 inches to 12 inches, fitting all foundation thickness needs, accommodating all wall heights, soil strengths, and siding materials. Fox Blocks have been tested and engineered to protect hydrostatic pressures, wind, and earthquake stresses. Fox Blocks wall assemblies work with all exterior siding finishes, brick, stucco, EIFS, stone, drywall, or fiber cement.
Fox Blocks ICF and Foundation Formation
An ICF block has six polypropylene ties (recycled plastic) molded into two (16"x48") expanded polystyrene insulation panels. To build the foundation wall, the crew stacks the blocks, interlocking them together end to end in a running bond to the desired wall length. After installing the first course of ICF blocks, they place horizontal reinforcing steel bars, interlocking securely together in the blocks' ties. The next course of straight and corner blocks is then placed firmly on top as the wall is built.

The Fox Blocks Advantage
Adaptable Fox Blocks ICF foundations allow for various thicknesses ensuring optimal foundation wall thickness for the wall height, soil strength, siding material, hydrostatic pressures, and shear stresses. A Fox Blocks ICF foundation provides excellent energy-efficiency, indoor environmental quality, disaster-, moisture- and pest-resistance compared to a traditional poured foundation.
The engineering provided by Fox Blocks provides for most designs a 6" reinforced concrete core for foundation walls up to 10 feet high, creating substantial savings over traditional design for concrete, or concrete block, without compromising structural stability. In some regions, the local codes dictate that 8" is the minimum foundation width. As an insulated form, Fox Blocks also provides thermal insulation, vapor barrier benefits, and strapping for foundation walls.
Connect with a Fox Blocks professional today to help answer your questions on achieving optimal foundation thickness wall thickness with ICFs.