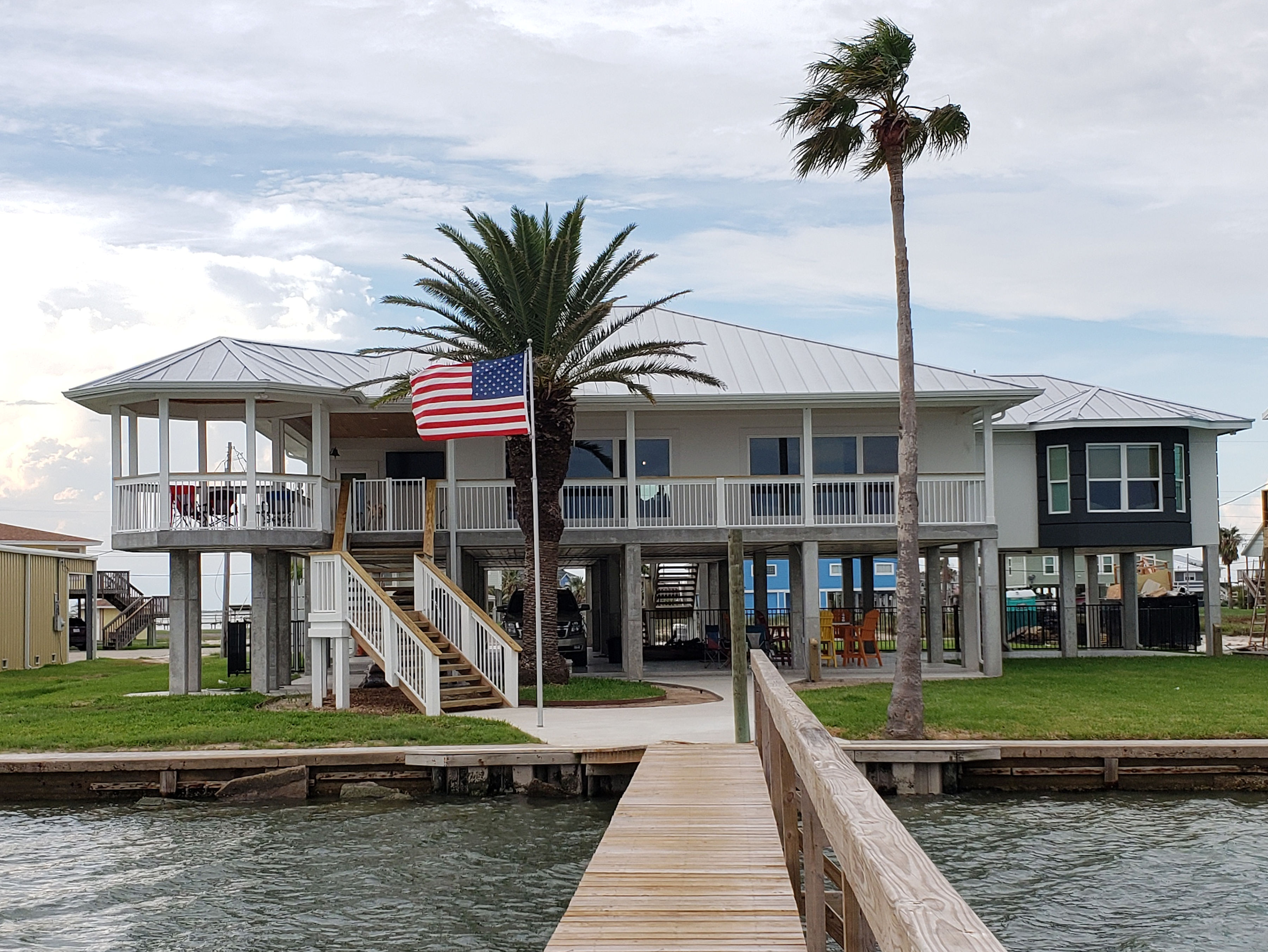
HOOPER AVENUE APARTMENTS
Modern, Energy-Efficient Apartments Overcome Alaskan Temperatures. Hooper Avenue Apartments boast low energy costs and comfortable living temperatures with a seamless construction process.
How do frame in openings?
Fox Blocks has developed the Fox Buck specifically to frame openings such as windows and doors. The Fox Buck provides insulation around the opening plus support for the attachment of the window or door.

MAYURA MANOR
Deadlines and Design Codes Don’t Stop A Dream Home. A striking front elevation is met with highly-efficient sustainable features and includes a courtyard connecting the main home, casita and garage, with custom stone water features elevated above the pool deck.

DICEMAN MODERN FARMHOUSE
The challenge for this build was to create a home that would appeal to a sophisticated buyer with features that an empty nester moving from a larger more expansive home would enjoy. The result is an energy efficient home which creatively uses space in an attractive, luxurious, and cost effective way.

HAZELDEAN RETIREMENT HOME
The owners wanted an energy-efficient facility where they could provide independent living, palliative, and end-of-life care in Ontario, Canada.

HURRICANE HARVEY REBUILD
The owners’ former home, destroyed by Hurricane Harvey, was the touchstone for family gatherings for nearly two decades, and its loss was devastating for the family.

WALLHOUSE HOTEL
Wallhouse Hotel brings a contemporary design to a quite region of Ohio.

SANTA RITA RANCH ELEMENTARY SCHOOL
Discovery is one of the four schools to receive the zero energy certification, nationwide.

SHOP BUILDING AND GARAGE
The project was built to create a sound and visual barrier between the neighboring home after a section of trees on the side yard that joined the two properties was cleared.

REYES PARADE OF HOMES RESIDENCE
In order to maximize the available project footprint and achieve the beautiful mediterranean-inspired look, the design required complex, tight-radius corners and openings.