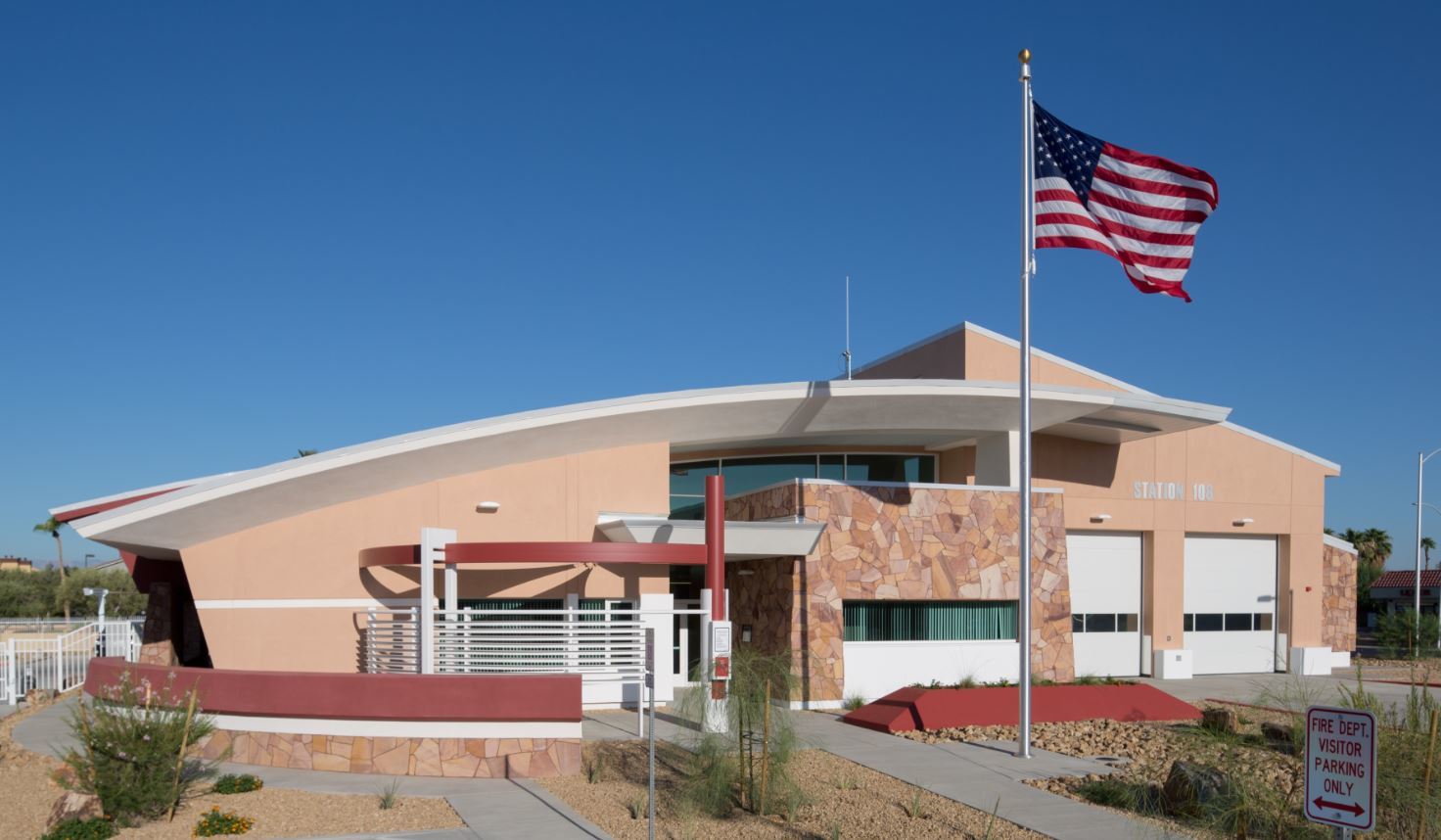


ICFs provide a reinforced concrete wall which is designed to specific engineering principles. Typical residential construction, per the applicability limits in the building code, allows walls 10′ (3 m) high or less between lateral supports (floor and roof connections). Below grade walls must have a minimum 6″ (150 mm) concrete core. In some regions, an 8″ (200 mm) concrete core is the minimum allowed thickness for below grade walls.
The 4″ (100 mm) form cannot be used below grade as a foundation wall. The 4″ (100 mm) form may be used for above grade walls up to a maximum of 10′ (3.0 m).
The 6″ (150 mm) form, above grade, is limited to approximately 14′ (4.2 m) in height. Walls higher than 14′ (4.2 m) must use an 8″ (200 mm) or larger form.
Typical residential construction will use 6″ or 8″ concrete core size blocks. Project specific engineering may allow for some core thickness to span vertically higher than these proposed guidelines.

A ‘blow-out’ is a break in the form, generally due to the pressure from the liquid concrete during the concrete placement and/or consolidation. Fox Blocks ICFs are designed to maintain a high safety factor of pressure from the liquid concrete. Damaged forms or failure to support areas where forms have been cut leaving a large area of EPS between the web supports may cause a blow-out. Over consolidation may also cause a blow-out.
Fox Blocks recommends the Pre-Placement Checklist be reviewed for all wall assemblies prior to the placement of concrete, to find potential problem areas and install additional strapping or support to prevent blow-outs. Generally, for an Fox Blocks form, the size of a blow-out may be limited to the EPS between the webs, 6″ or 8″ wide by the height of one form. If a blow-out occurs, the concrete pour moves to another area on the wall, the hole is patched by replacing the EPS, installing wood support over the area, and then resuming the pour.
