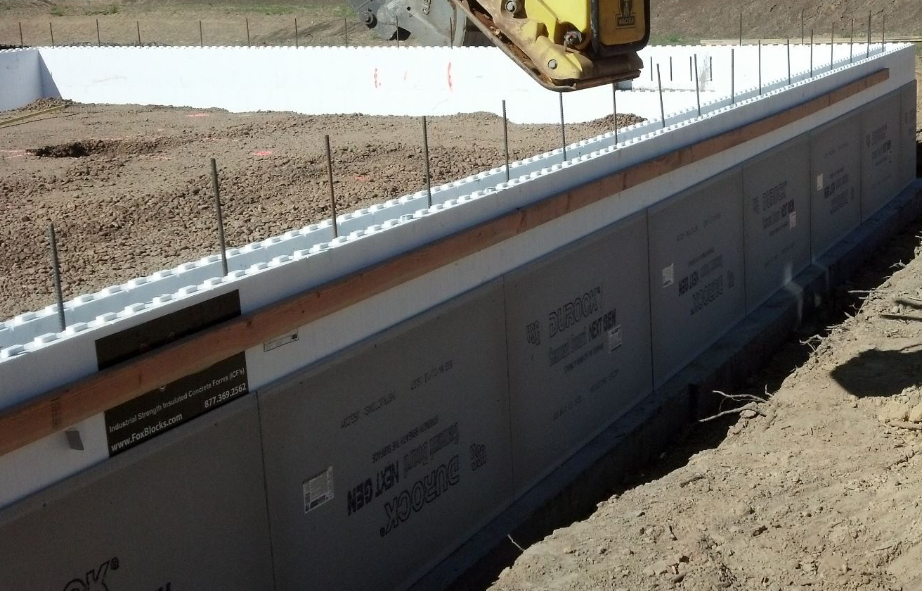
The New Canadian NBCC Code and ICFs Compared to Wood Framing

Exterior Wall Thickness: How Thick Should Your Walls Be?
The exterior wall thickness of a home significantly impacts the house’s energy efficiency, disaster resistance, and IEQ. Learn how thick exterior walls should be.

Structural Insulated Panels (SIPs) Vs. Insulated Concrete Forms (ICFs)

Understanding the Construction Process for an ICF Home Addition
R-Value: It's More Than a Number
Although R‑values are considered to be the standard measure for insulation, they are not the whole story when it comes to choosing insulation.

Decoding Net-Zero Homes: Understanding the Concept and How to Build

23 Must-Haves When Building an Energy-Efficient Home

Continuous Wall Foundation: Building a Strong Continuous Load Path from Foundation to Roof
Three Key Areas give You the True Accurate Cost of the ICF you Choose

14 Benchmarks for Improving Your Construction Business