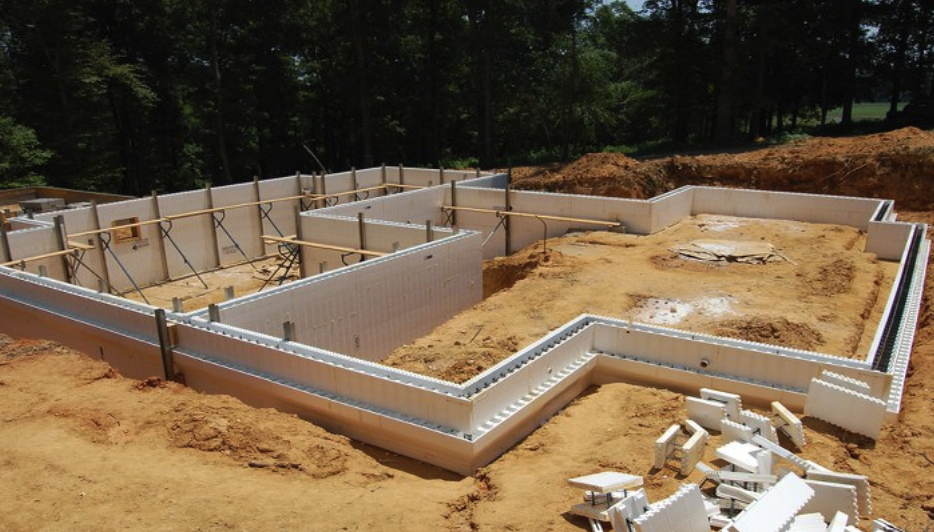Fox Blocks at Federal Asset Management Policy Forum and Expo
Fox Blocks Vice President Mike Kennaw and East Coast Sales Manager Brian Medford participated in the 3rd Annual Federal Asset Management Policy Forum and Expo in the Washington, D.C. area the week of October 17, 2016.

2 Story ICF Construction: An Ultimate Guide
Explore the benefits of 2 story ICF construction for energy-efficient, durable homes with Fox Blocks’ advanced Insulated Concrete Forms.

HOFBRAUHAUS RESTAURANT & BEER
Hofbrauhaus-Cleveland required a 24,000 square foot addition to accommodate its growing business.

26 ICF Builders & Contractors to Consider for Your Construction Needs

Foundation Types: 8 Different Types of Home Foundations
Where can I purchase the product?
Fox Blocks has a wide-ranging network of knowledgeable product distributors and trained installers across North America; contact Fox Blocks Customer Service to find the closest Fox Blocks product distributor or trained installer in your area.

Modern Hurricane Resistant Houses
Don’t let the threat of hurricanes keep you up at night. Secure your home with Fox Blocks. Contact the experts at Fox Blocks today

How Will This Year's Vote on the IECC Affect Your Next Project?
Today, there are many voices making waves in building codes and green/energy-efficient design; none are more important than the views of local officials that vote on hundreds of proposals to change the International Energy Conservation Code (IECC).

Fear Not - Simple and Quick ICF Foundations Can Save You Time and Money