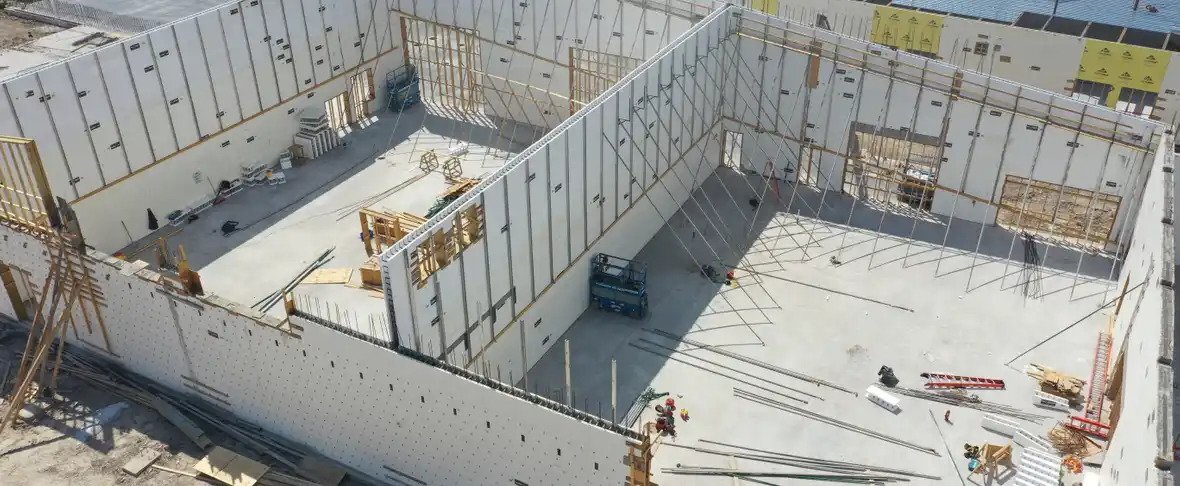
What is the Concrete Temperature Limit?
Concrete is a versatile and durable construction material that is predominantly used in both commercial and residential structures. It’s essential to understand concrete’s thermal properties, specifically its temperature limits, to optimize its strength and durability.

How to Speed Up New Home Construction
Lightweight and sturdy ICFs, like Fox Blocks, speed up new home construction with quick and easy installation, guaranteed availability, and both hot and cold temperature resistance.
PIE EYED MONK BREWERY
A 150-year-old grainery building was transformed into a restaurant and microbrewery in Ontario by a couple looking to revitalize their community and join the up-and-coming craft beer market.

The Backbone of Modern Construction: Steel Reinforced Concrete Walls

How to Assess Contractors for Building with ICFs

Florida ICF Homes are Energy-Efficient, Storm-Proof, and Durable
How to Turn a Corner with a Corbel Ledge Block
In this video, Fox Blocks’ Glen Klassen shows how to make a mitered corner with the Corbel Ledge Block.

New Training for the Fox Block Interlock
We have found it to be a waste of time and energy to attempt to offset or stagger the block as in the photo to the left. By creating a vertical stacked seam you will be more accurate with the job dimensions and will increase your profit by gaining efficiency.
About Us