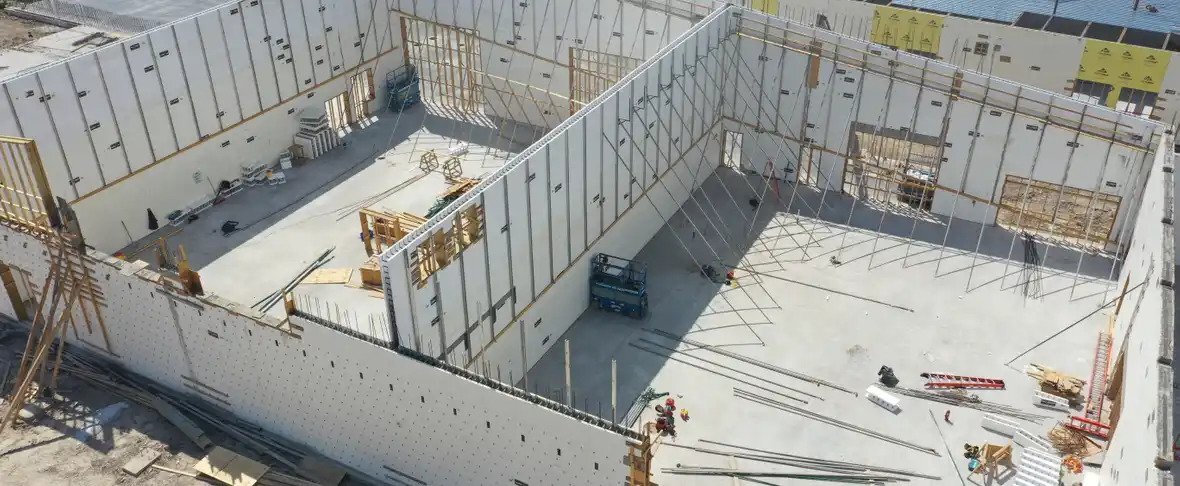
The Backbone of Modern Construction: Steel Reinforced Concrete Walls

Steel reinforced concrete walls serve as the backbone for modern construction. Present in almost any large construction project, they serve a critical role in supporting buildings when the extraordinary occurs. Steel reinforced concrete wall construction is easier than ever thanks to modern building techniques. When coupled with building materials like insulated concrete forms, steel reinforced concrete walls can be built quickly and more efficiently.

Why Does Concrete Need Steel Anyway?
Concrete is an incredibly strong material, but only when forces are applied in compression. Concrete is very good at resisting being pushed together but, when those forces are reversed and concrete is put under tension, it tends to crack. Some estimates show that concrete under tension can only support 10% of the force under compression. To make concrete into the exceptional building material it is known as today, steel is added to the concrete so that when it cures, the resulting structure has the compressive strength of concrete and the tensile strength of steel.
Do Walls Need Steel Reinforcing?
It may seem at first glance that walls should be just fine with a material that is only strong under compression. While this is generally true, for buildings to stay standing they need greater tensile strength. Steel reinforced concrete walls are a safe, efficient, and cost-effective way to resist lateral forces in building structures. By using steel reinforced concrete at key sections of a building, the entire building can be built to last a long time while keeping budgets under control.
Steel reinforced walls are often located around elevator and stair openings and between architectural spaces. They are also used to build shear walls that are designed to take the brunt of the load from earthquakes and wind loading and deliver the load down to the building’s foundation. Shear walls and other steel reinforced concrete walls are not necessary for a building’s day-to-day operation, but instead, they are there for when the extraordinary occurs.
Making Steel Reinforced Concrete Walls Efficiently with Insulated Concrete Forms
Because of their incredible strength, it would be easy to assume that steel reinforced concrete walls must be difficult to build. Luckily, building methods like insulated concrete form (ICF) construction exist to build structures in a straightforward manner.

ICF blocks consist of two sheets of expanded polystyrene foam held together with polypropylene ties. The sheets of insulation form a hollow space of six inches or more and the blocks are stacked on site in the shape of the wall structure.
After the foam blocks are stacked, steel reinforcement bars are added to the hollow space between the insulation panels. Once the steel is in place, concrete is poured into the cavity and allowed to set. Once cured, the resulting steel reinforced concrete walls are incredibly strong and energy-efficient. Three of the biggest benefits of ICF construction are ease of construction, durability, and energy efficiency.
Ease of Construction
Unlike other construction methods, ICF construction is simple to complete and does not require specialized labor. Due to the lightweight nature of the ICF blocks, workers are able to set the blocks quickly. Once installed, the concrete naturally fills the entire cavity to produce an airtight structure. The overall cost of building with ICF construction is often lower than other traditional methods, and there is less opportunity for human error..
Strength and Durability
The structural engineering for ICFs follows the criteria from ACI 318, concrete design for slender walls.
Fox Blocks reinforced concrete wall designs withstand high winds over 200 mph and flying debris over 100 mph. Buildings constructed from ICF blocks have load paths that deliver shear loads directly through the structure and into the building’s foundation. This ability to naturally redirect a load into the foundation gives ICF walls the ability to be used in storm shelters and other structures designed to take a beating.
Energy Efficiency
ICF construction also results in a naturally energy-efficient structure. The interior and exterior planes of continuous insulation coupled with the thick slab of concrete make it difficult for heat to pass into or out of the building. The large thermal mass from the concrete also works to dampen fluctuations in temperature. The concrete slab warms up and cools down slowly, and keeps the environment inside at a more consistent temperature, regardless of changes in weather outside.
ICF construction also prevents the formation of thermal bridges. When conductors like nails or screws pierce insulation in a wall assembly, heat is able to travel more easily. The conductor essentially forms a “bridge” through the insulation. The double planes of insulation and the thick slab of concrete naturally reduce the opportunities for thermal bridges to form, which results in a wall assembly with a consistently high R-value.
Fox Blocks ICFs: The First Choice for Steel Reinforced Concrete Walls
ICF walls provide a straightforward option for building steel reinforced concrete walls. ICF construction is durable and energy-efficient and the ease of use make it the number one choice for building methods when steel reinforced concrete walls are needed for any building type and size.
To learn more about how Fox Blocks can deliver steel reinforced concrete walls more efficiently, reach out to our team of ICF experts today!