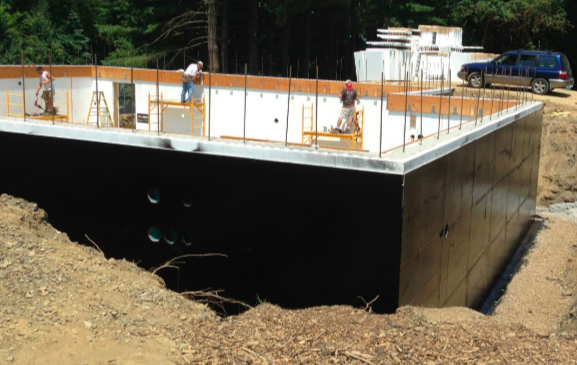Find a Dealer

National Building Code of Canada Explained
What is the National Building Code of Canada? Learn its key principles, how it ensures safety, and its role in guiding construction projects!
CAD Details
Properly Placing The Concrete
Depending on the forms’ size and the concrete core width, the concrete aggregate size and slump should be adjusted accordingly. The ultimate goal is to get the correct compressive strength for the concrete as specified.
How do frame in openings?
Fox Blocks has developed the Fox Buck specifically to frame openings such as windows and doors. The Fox Buck provides insulation around the opening plus support for the attachment of the window or door.
Is the Fox Blocks form recyclable?
Yes, every component of the Fox Blocks form itself plus the concrete and reinforcement bars are recyclable.

Insulated Concrete Forms: Pros and Cons

The Business Case for Building Multifamily with Insulated Concrete Forms (ICFs)

How Much Does It Cost to Build a 10,000 Sq Ft Warehouse?

How to Build a Parking Garage That Performs for Decades