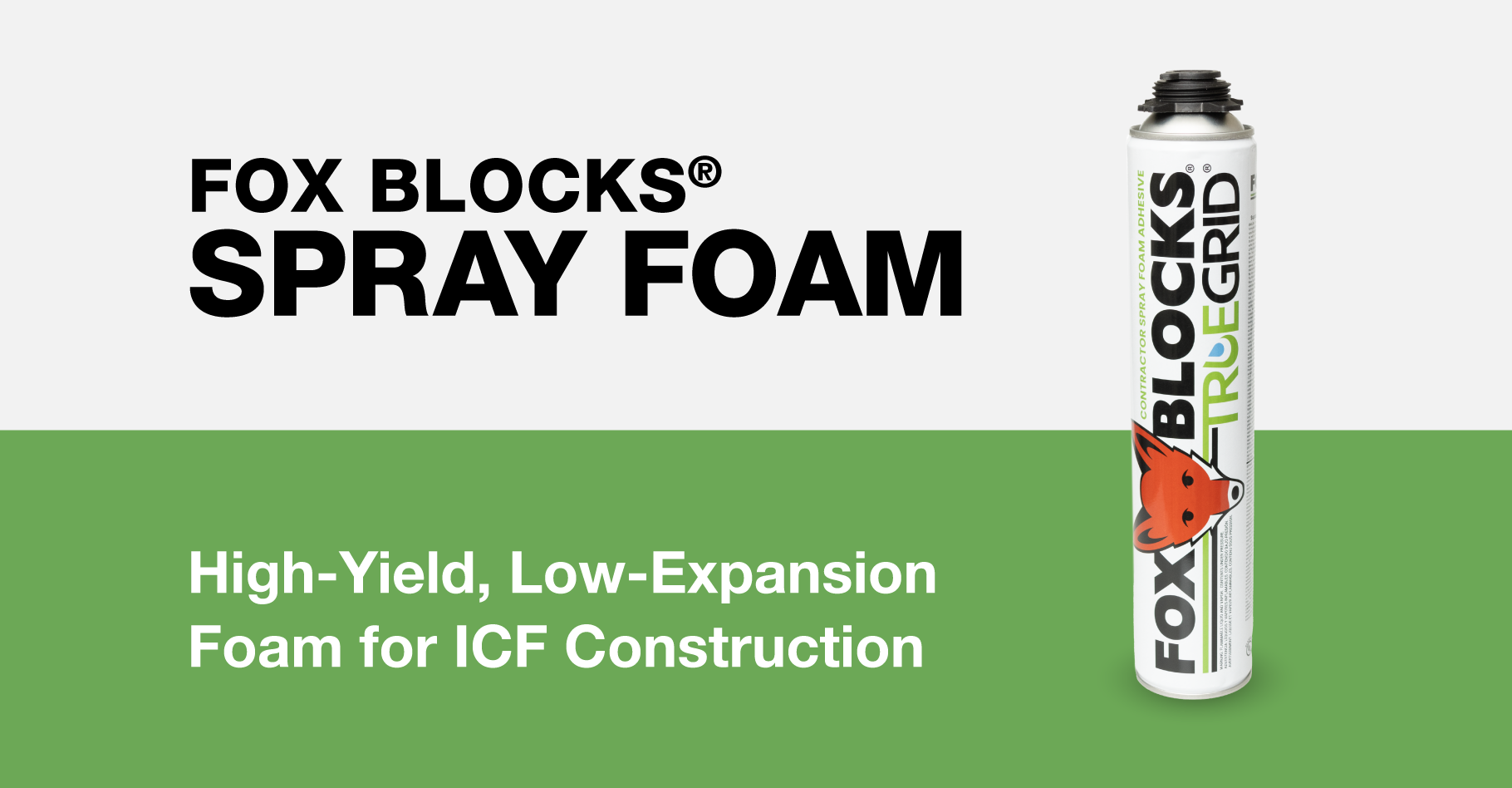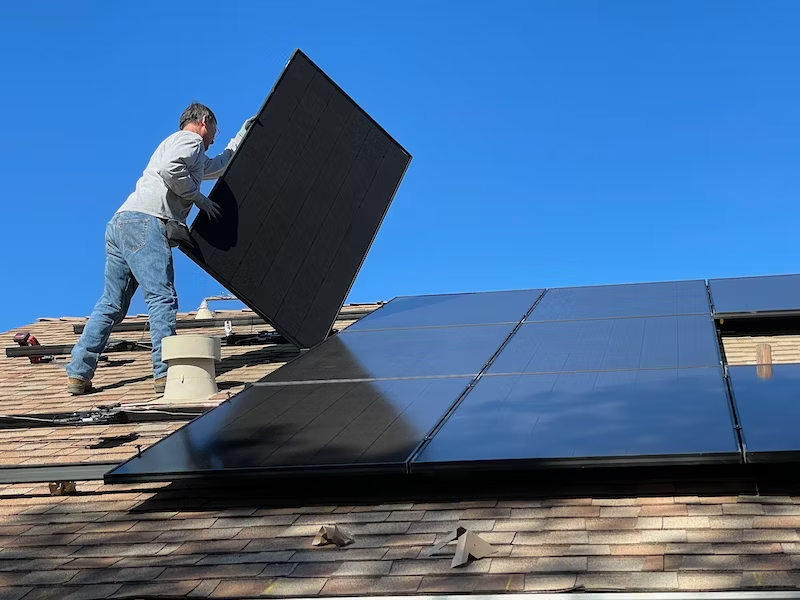
The Anatomy of a High Performance Home
A modern, high-performance home provides you with energy-efficiency, safety, and a high-level of indoor environment quality (IEQ) for your family’s comfort.

How to Build a 4-Hour Fire Wall: Thickness, Materials, and Assembly

CHATHAM MIXED-USE
Mixed-Use Business and Residence Blends Historic Charm and Modern Design. A Fortified Gold mixed business/residence with an impressive balance of classical historic and modern features.

ORMAN RESIDENCE
The designers and construction team were charged with creating a sustainable 7,500 sq. ft. modern estate atop a stunning hill overlooking ranches and vineyards in Murrieta, California.

REYES PARADE OF HOMES RESIDENCE
In order to maximize the available project footprint and achieve the beautiful mediterranean-inspired look, the design required complex, tight-radius corners and openings.

How to Design a Structure that Minimizes Virus Transmission in the Workplace

AFTON HOME
These owners wanted a 100% self-sustaining, off-the-grid home. Because of its energy-efficiency and insulation properties, Fox Blocks ICF was the perfect solution.

Fox Blocks Spray Foam
Discover Fox Blocks® Spray Foam – the only foam designed for ICF jobs. High yield, low expansion, superior adhesion. Perfect for EPS, wood & concrete. Buy now.

6 Tips for Designing a Minimalist House Exterior
Minimalist architecture materials and design always aim for functionality. Fox Blocks presents six suggestions on materials for designing a minimalist house exterior.

10 Green Building Construction Methods
Green building construction methods have emerged as options for not only reducing environmental footprints, but also cutting down energy expenses. These methods are based on eco-friendly practices and materials, and are aimed at promoting both environmental and economic sustainability.