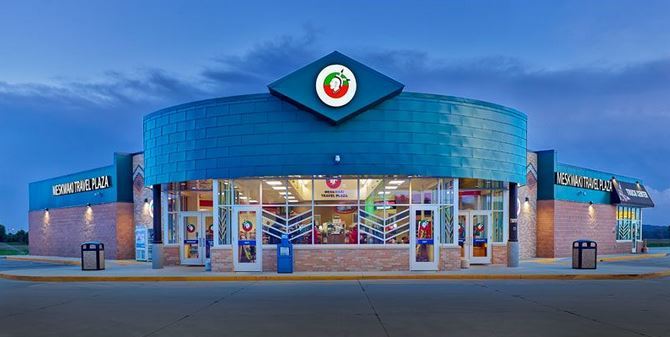
DICEMAN MODERN FARMHOUSE
The challenge for this build was to create a home that would appeal to a sophisticated buyer with features that an empty nester moving from a larger more expansive home would enjoy. The result is an energy efficient home which creatively uses space in an attractive, luxurious, and cost effective way.

How Much Does It Cost to Build a 10,000 Sq Ft Warehouse?

14 Ways to Save Money on Building Your Home

THE CONDOR INFINITY-EDGE POOL
High-Tech Infinity Pool Creates Resort Style Oasis. The Condor’s ICF infinity-edge pool highlights EcoFinish, 90-foot integrated clear acrylic wall, 20-foot multi-fold glass doors and colored LED light effects, which contribute to the show-stopping residential courtyard.

MESKWAKI TRAVEL PLAZA
The Meskwaki Travel Plazais a full-service travel center includes a truckers’ lounge, convenience store, and 50’s themed diner.

5 Common Misconceptions About ICF Construction
ICF construction creates modern structures that are energy-efficient, durable, disaster-resistant, and have good indoor environmental quality (IEQ). ICF construction is also strong, flexible, fast and easy to install. Unfortunately, even with these many benefits, some architects and contractors are reluctant to utilize it due to misconceptions about ICF construction.

KENWOOD ELEMENTARY GYMNASIUM
Rebuilding the Kenwood Elementary Gymnasium helped heal the community.

SHOP BUILDING AND GARAGE
The project was built to create a sound and visual barrier between the neighboring home after a section of trees on the side yard that joined the two properties was cleared.

16 ICF Modern Farmhouse Floor Plans and Design Ideas

Designing Homes for Aging in Place
Fortunately, with the growing popularity of sustainable and accessible design, it’s easier than ever to help clients create a space that will meet their changing needs over the years. Consider these options for clients who want to plan for the future while ensuring style, comfort and functionality for today.