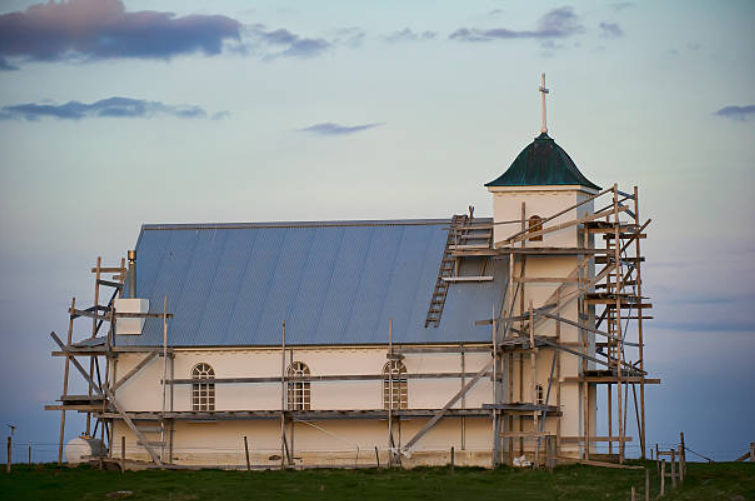








ICFs provide a reinforced concrete wall which is designed to specific engineering principles. Typical residential construction, per the applicability limits in the building code, allows walls 10′ (3 m) high or less between lateral supports (floor and roof connections). Below grade walls must have a minimum 6″ (150 mm) concrete core. In some regions, an 8″ (200 mm) concrete core is the minimum allowed thickness for below grade walls.
The 4″ (100 mm) form cannot be used below grade as a foundation wall. The 4″ (100 mm) form may be used for above grade walls up to a maximum of 10′ (3.0 m).
The 6″ (150 mm) form, above grade, is limited to approximately 14′ (4.2 m) in height. Walls higher than 14′ (4.2 m) must use an 8″ (200 mm) or larger form.
Typical residential construction will use 6″ or 8″ concrete core size blocks. Project specific engineering may allow for some core thickness to span vertically higher than these proposed guidelines.