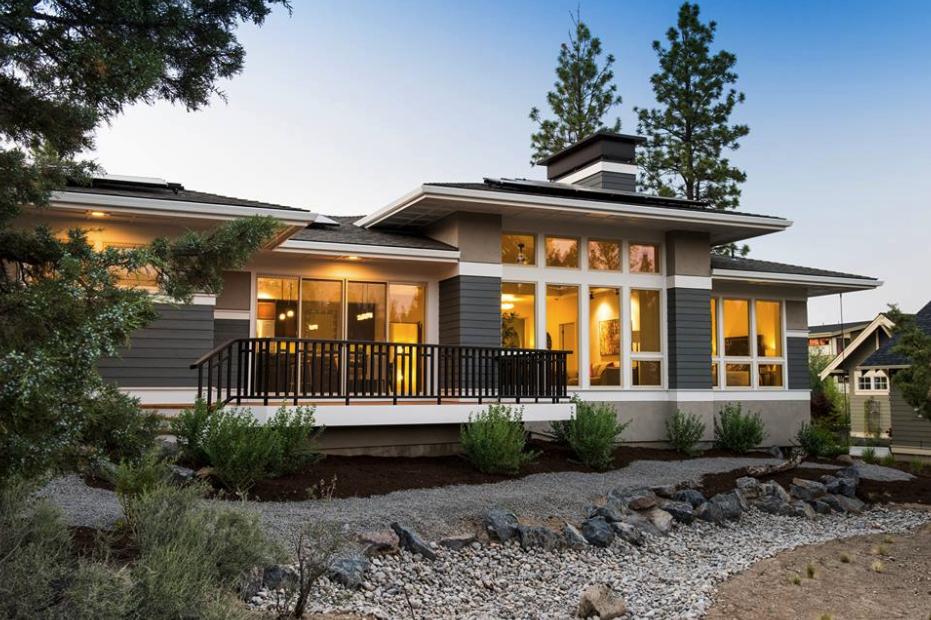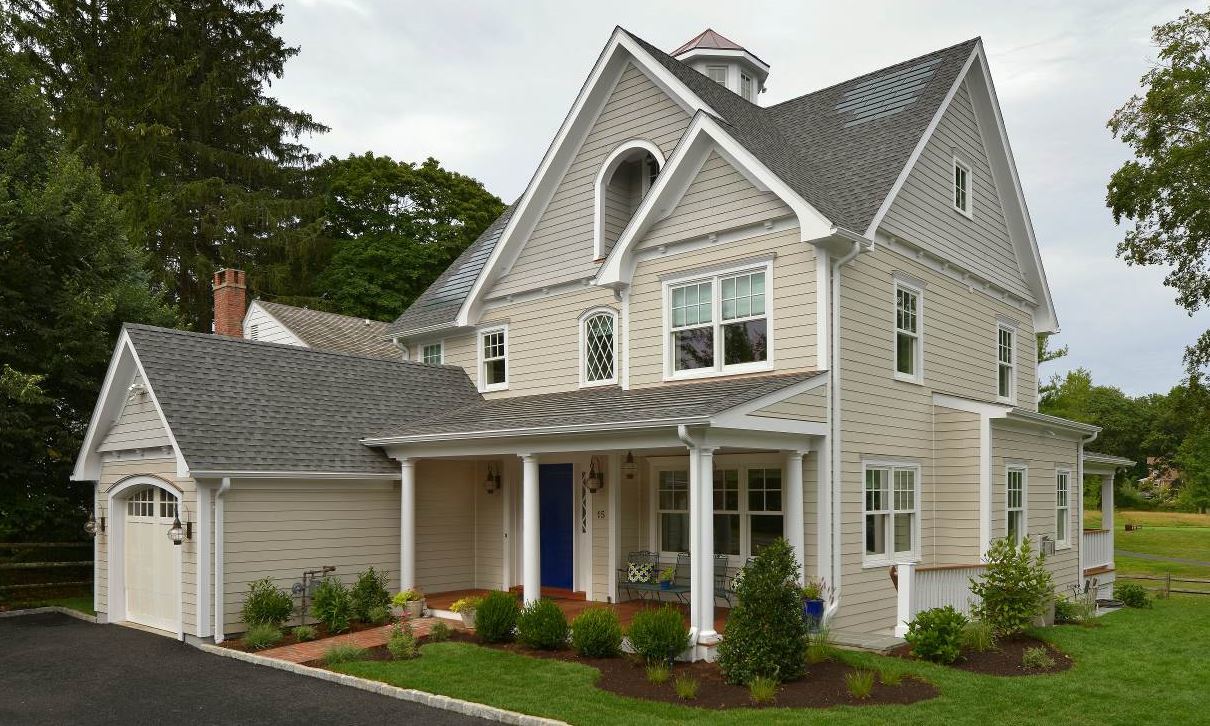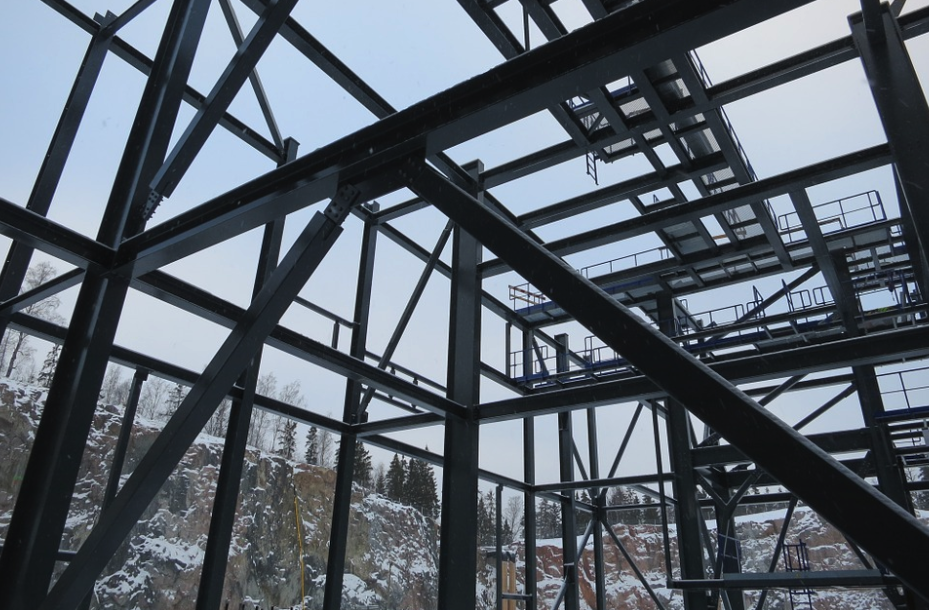
8 Must-Haves for a Net-Zero Energy Home
A net-zero energy home aims to make enough renewable energy to meet its own annual energy consumption needs. These are 8 must-haves for a net-zero energy home.

What Is the R-Value of ICF Foundation Walls?
Is the Fox Blocks product rated by ‘Energy Star’?
Energy Star does not evaluate or rate insulation products. Every Fox Blocks home when tested by an Energy Rater, can meet and exceed the Energy Star home standards and achieve a 5 Star rating and a ‘HERS’ score well below the minimum Energy Star requirement of 85, or in Canada, higher than an EnerGuide rating of 80.

SHORE ROAD RESIDENCE
It is not an overstatement to say that The Shore Road Project is the owners’ dream home.
Why is the concrete limited to a placement height or lifts of 4 feet (1.2 m)?
To alleviate the pressure from the liquid concrete, the concrete is placed in layers or ‘lifts’. The first lift is limited to 4′ (1.2 m) of concrete around the perimeter of the building. This allows approximately one hour for the concrete to set-up before continuing with the next 4′ (1.2 m) lift. The lower lift provides support for the next lift as the concrete is placed continuously around the building in consecutive lifts to the top of the wall.
Terms and Conditions

3 Problems with Steel Frame Construction and Why ICF is a Better Alternative
There are three problems with steel frame construction that affect the safety, efficiency, and durability of the structures they create.
Resources

10 Cattle Barn Designs and Ideas to Optimize a Cattle Barn
Does EPS ‘off gas’?
EPS does not off-gas. Fox Blocks forms do not and never have contained any CFC or HCFC products. The forms are made by a steam process that utilizes ‘pentene gas’ as a blowing agent. The blowing agent dissipates from the product within 48 hours of manufacturing. Fox Blocks forms are odorless, do not deteriorate, and do not off gas.