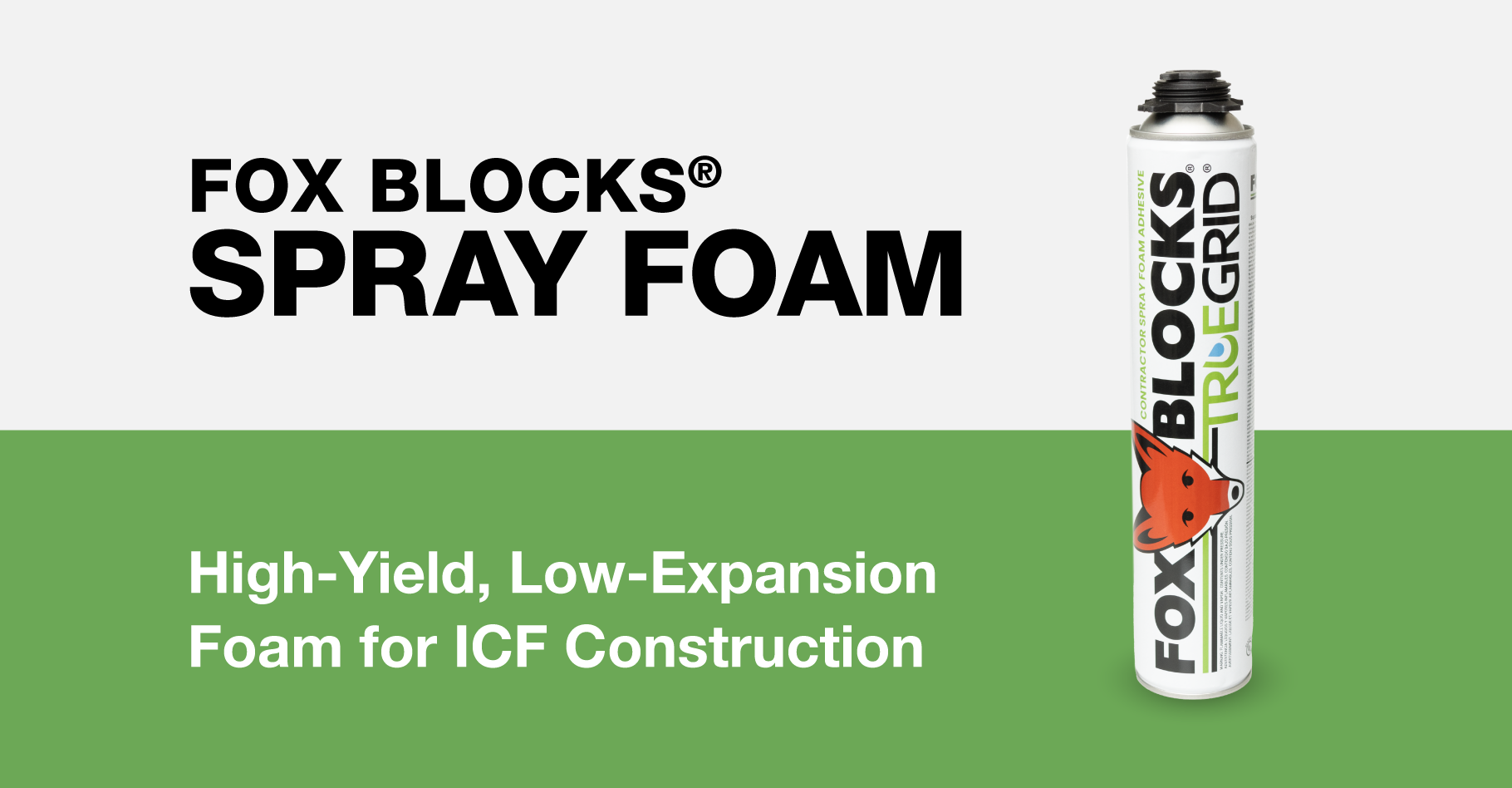
Exterior Wall Thickness: How Thick Should Your Walls Be?
The exterior wall thickness of a home significantly impacts the house’s energy efficiency, disaster resistance, and IEQ. Learn how thick exterior walls should be.

Working With an Architect: A Homeowner's Guide to Designing a New House
This guide will help you navigate through the process of hiring and working with an architect to successfully design and build the home of your dreams.
The Fox Buck - Take the Wood out of Windows and Doors
Fox Blocks’ Glen Klassen gives an overview of the Fox Buck ICF window and door buck.

SPRINGHOUSE VILLAGE SENIOR CENTER
Sound-Proof Assisted Living Center Completed On-Time Amidst Pandemic. Springhouse Village Senior Center has received high praise from residents and visitors for its welcoming design, resident safety, and peaceful atmosphere.

Fox Blocks Spray Foam
Discover Fox Blocks® Spray Foam – the only foam designed for ICF jobs. High yield, low expansion, superior adhesion. Perfect for EPS, wood & concrete. Buy now.


