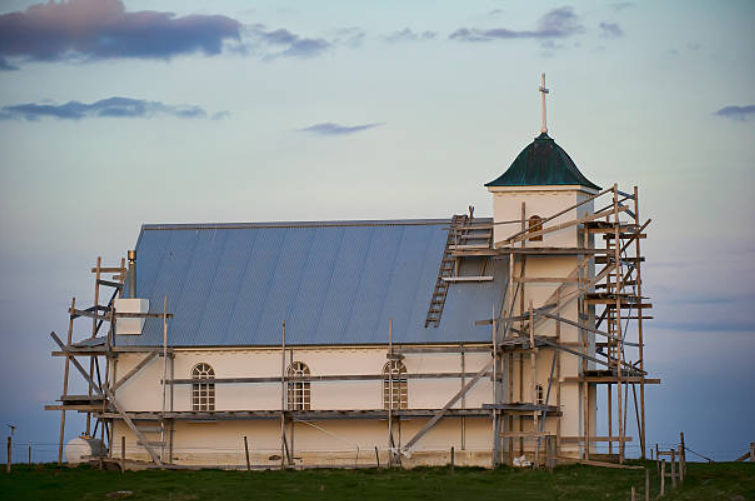
How to Start a Car Wash Business: Costs, Planning, and Profit Tips
Every successful facility starts with a plan owners can actually build. Stable operations depend on site capacity, utility service, and a durable, moisture-tolerant building envelope.

How to Design an Earthquake Resistant Home: a Definitive Guide

How to Open a Casino: Structural Planning, Code Compliance, and Long-Term Durability

How Long Does It Take to Build a House in California?
Building a house in California offers unique challenges and opportunities due to its diverse climate, geography, and stringent building regulations. This article explores the specific factors influencing construction timelines in California.

How to Deal with the Rising Cost of Insulation
A combination of ongoing shortages and increasing demand has led to higher prices for fiberglass insulation. What is the best way to deal with it?

Building Stability: How to Construct Strong and Stable Structures
Creating durable structures that endure time and nature is a crucial aspect of modern construction. Ensuring stability, strength, and sturdiness involves more than material selection — it requires a grasp of construction science.

How to Open a Movie Theater: Materials, Layout, and Code Compliance Tips
Every movie theater starts as a concept, but bringing that concept to life takes precision, expertise, and the right materials.
How to Attach Heavy Stone Veneers to ICF Blocks
Masonry foreman, Carl from Casciani Masonry, explains the process and outcome of attaching heavy stone veneers to insulated concrete forms with Hohman Bernard 2‑Seal Concrete Ties, also referred to as “cow bells”.

How Much Does It Cost to Build a Church? Average Costs Explained
