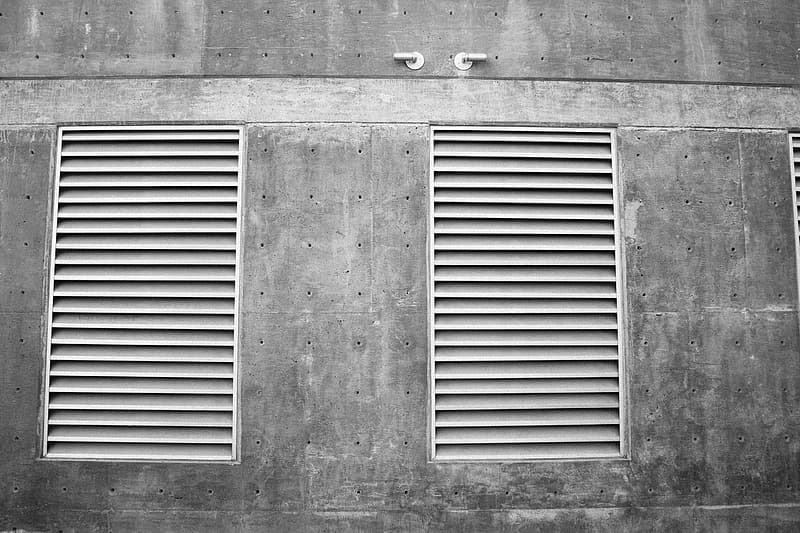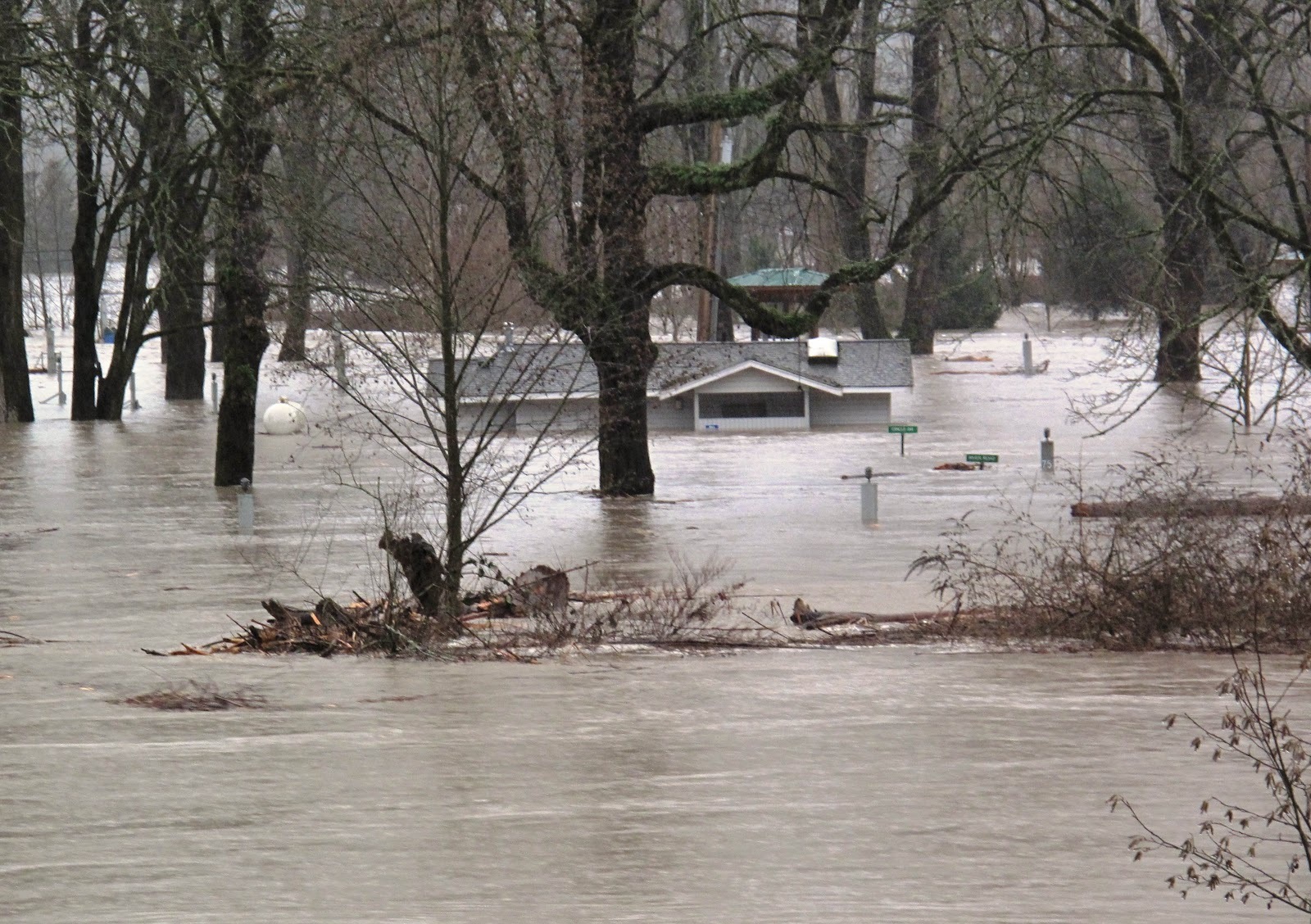
How to Design a Building for Passive Survivability

Losing power puts the occupants of a home or building at both personal and financial risk. Power outages often occur during natural disasters, but also in times of economic hardship, and even acts of terrorism. During these outages, passive survivability design aims to protect the occupants against overheating and/or freezing temperatures by ensuring the structure they occupy maintains a safe thermal condition without mechanical cooling or heating. Passive survivability design also strives to provide clean-safe water during a power outage.
Why We Need Passive Survivability
Between 2004–2018, an average of 702 heat-related deaths occurred annually in the U.S. More than 80 percent of the fatal heat exposure cases happen in urban areas, with nearly half of them due to non-functioning air conditioning (AC) units. Overheating during the summertime may increase by 25 percent by the middle of the century, putting more lives at risk due to excessive heat. In addition, about 1,260 people freeze to death annually in the U.S. — twenty-five percent of these occur indoors. U.S. businesses have reported losses exceeding $27 billion annually due to power outages.

Active Survivability
Generators provide an active and necessary solution to power-interruptions; unfortunately, they often can't provide air conditioning, heating, ventilation, or lighting during extended outages, putting the occupants at serious risk. For safety and well being, the design of houses and buildings should be designed to include passive survivability.
How to Achieve Passive Survivability Design
Passive survivability strives to limit the dangerous and financial devastation impact of power outages by maintaining vital life-support conditions (AC, heating, water, and sewage systems) if the structure loses essential services for an extended time.
Achieving passive survivability design requires several sustainable design features: cooling-load avoidance strategies, a highly-efficient thermal envelope, passive solar heating, natural daylighting, water storage, solar renewable energy panels, and natural ventilation.
Cool-Load Avoidance
Cool-load avoidance strategies aim to reduce energy usage for cooling, which is important since cooling accounts for 16 percent of total residential and 11 percent of total commercial energy consumption — or 10 percent of the total U.S. energy use.
Cool-load avoidance strategies strive to reduce cooling loads by controlling exterior and interior heat gains and they can significantly reduce up-front costs for air-conditioning equipment, enhance the occupant’s comfort, and improve the building or home's resale value.
Reducing External Heat Gains
External heat gains to a building or home occur by thermal conduction, convection, and radiation through the building’s envelope.
- Thermal conduction occurs when the warm outside air spontaneously moves through the building’s envelope, colliding with its cooler air. The collision causes the energy of the hot molecules to transfer to the cooler molecules. Cool-load avoidance strategy for reducing conduction through a building envelope includes utilizing low-density products that eliminate thermal bridging, contributing towards a tight-building envelope and a high-effective R-value.
- Thermal convection occurs when the warm outside air molecules move through the building’s envelope towards the cooler inside, creating a draft. Preventing convection requires applying an air and moisture barrier around the building’s envelope.
- Thermal radiation transfers the heat from sunlight through the building’s envelope by electromagnetic waves. High reflectivity and low emissivity materials are useful in limiting solar gains.
Fox Blocks ICF Protects Against Thermal Conduction, Convection, and Radiation
Fox Blocks insulated concrete forms (ICFs) provide an ideal solution for a cool-load avoidance strategy. Fox Blocks deliver a high-level of continuous insulation (CI), creating a tight energy-efficient envelope that will maintain a safe inside temperature for an extended period (days) in the event of a power outage.
Fox Blocks solid continuous monolithic concrete wall system with a perm rating below 1.0, and an R-value of 22 stops thermal conduction and convection. The high-density and intrinsic water content of the concrete helps protect against thermal radiation. A home with ICF walls requires 32 percent less energy to cool than a wood-frame house.
Reducing Internal Heat Gains
Internal a design needs to address heat gains from the building occupants, electrical use within a structure, hot water flowing through pipes, and water vapor from bathing and cooking. Reducing these gains requires installing energy-efficient electrical equipment, insulation of cooling system ducts, hot water tanks, pipes, spot ventilation (ceiling and window fans), and whole-building and exhaust fans to remove moisture at its source.
A Highly-Efficient Thermal Envelope
Passive survivability design requires wrapping the entire building or home with a layer of continuous insulation (CI) and an air and moisture barrier, as mandated by the ASHRAE 90.1 and the 2018 IECC, maximizing the envelope's effectiveness and ensuring a comfortable indoor environment during a power outage. The building’s envelope includes the wall, foundation, roofing systems, glazing, doors, and other penetrations.
Above-Ground Wall Systems
Fox Blocks insulated concrete forms (ICF) offer a superior above-ground wall system to create a high-performing building envelope for a passive survivability design. High-thermal-mass Fox Blocks ICFs, with an R-value of 23, surpass ASHRAE/ANSI 90.1 energy code requirements for all climate zones, producing a tight building envelope, preventing thermal bridging and the transfer of heat by conduction. Fox Blocks' solid monolithic concrete wall, with a perm rating less than 1.0, stops thermal convection, controls moisture infiltration and accumulation into the wall assembly, and creates good indoor air quality.
Thermal performance testing on ICFs show that ICFs dramatically resist temperature change due to the stored energy within mass walls. This means that the change in the indoor temperature, with no supplemental heating or cooling, will be minimal over a period of several days.
Below-Ground Wall Systems
Fox Blocks ICF below-grade wall systems, along with a waterproofing product, provide durability and insulation, preventing thermal bridging and reducing heat loss (R-value>20) — contributing towards comfortable and healthy homes and buildings. The ICF foundation effectively resists cracking, lateral forces, buckling, and moisture infiltration — all of which can cause unhealthy and structurally damaging mold.
Roofing
Passive survivability design should include a cool roof. Cool roofs protect against solar heat, keeping the attic of a home or building cool. Suitable products for cool roofs include low-thermal-mass materials like tiles that reflect the sunlight.
The Glazing System of a Tight Building Envelope
Passive survivability design must also include energy-efficient windows, skylights, and doors.
Passive-Solar Heating
Passive-solar heating for a home or building can keep the occupants safe and comfortable during a power outage. Passive-solar design positions the glazings and the structure to best manage solar gains, reducing a structure’s dependency on mechanical heating and cooling equipment.
- Maximizing high-SHGC glass (minimum 0.7) windows on the south side of a home or building takes advantage of the daytime sunlight. The windows also need overhangs, to provide shade in the summer and sunlight in the winter.
- A north-south orientation of the structure minimizes direct sunlight during the summer (lowering cooling demands) while maximizing daylight during the winter (reducing heating demands).
- Minimizing windows on the cold-shaded-north parts of the structure saves energy.
- To avoid solar heat gain and the glare from direct sun, limit windows on the west and east side of a structure.
High-thermal-mass materials within the envelope, like Fox Blocks ICF wall system, help maintain a building's temperature during a power outage. For example, during the summer, high-thermal-mass products absorb cold air in the evening and store it within the wall's mass. During the day, the walls stay cool, which contributes to keeping the interior of the structure cool.
Natural Daylighting
Natural daylighting through windows allows natural light to bathe the space throughout the day, reducing the need for artificial light. South-facing windows and skylights bring daylight deep into a home or building.
Water Storage
Extended power outages can mean a loss of running water. If this occurs, rainwater catchment systems can provide potable water, and you can use collected rainwater to wash and flush toilets. You can also use treated and filtered rainwater to cook with and drink.
Solar Renewable Energy Panel
Solar renewable energy panels (PV panels) convert sunlight (photons) into electricity— a critical design feature of passive survivability design. PV panels, with electricity storage using deep-cycle batteries, reduces dependency on mechanical energy sources and allows for continued operations of AC, heating, and water systems during a power outage.
Natural Ventilation

Natural ventilation cools indoor air by exhausting hot hair from the inside without the use of mechanical ventilation. Natural ventilation strategies include careful placement of windows, the building's geometry, and the use of cupolas and other features to exhaust hot air near the roof's peak. Natural ventilation techniques also include placing louvers and vents in lower and upper sections of a structure, allowing cool air to enter and warm air to escape.
The Future Demands Passive Survivability Design

Passive survivability design ensures a building or home maintains habitable temperatures, adequate water supply, and a healthy indoor environment if it loses power or heating for an extended time. The need for passive survivability and resilient design continues to rise, along with increasing chances of natural disasters, like hurricanes and tornadoes that threaten our power grid.
How Fox Blocks can Help with Your Passive Survivability Design
Fox Blocks ICF high-thermal-mass wall systems significantly contribute towards passive survivability and resilient design. Fox Blocks’ continuous insulation with an R-value of 23 creates an airtight-building envelope, preventing heat loss through conduction, while its vapor retarder stops air and moisture infiltration through convection. The high-thermal mass of Fox Blocks ICF helps to stabilize and maintain a structure’s temperature during lengthy power outages.
Contact Fox Blocks professionals today for more information on designing a building for passive survivability.