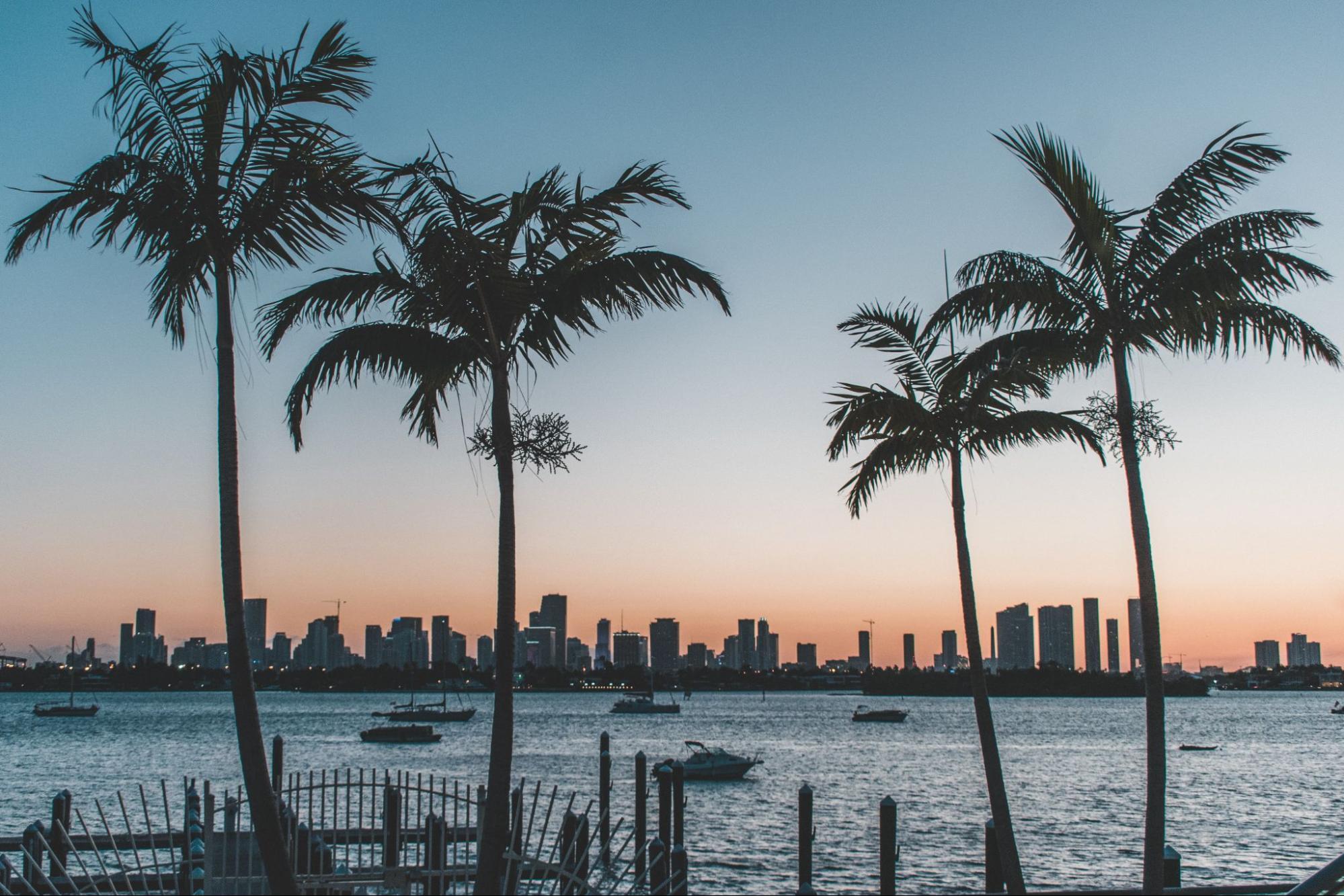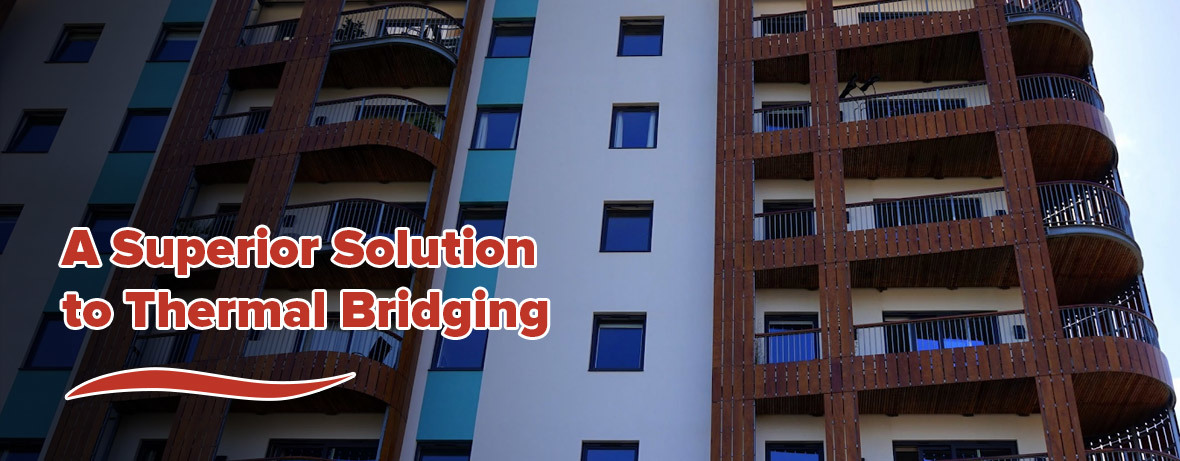
Why Real Estate Investors Should Rebuild with ICF Instead of Fix and Flip
Real estate investors can limit the financial risks of fix and flip construction by demolishing the old structures and rebuilding with insulated concrete forms (ICFs).

How to Build a Hurricane Proof House in Florida
Florida, often hailed as the Sunshine State, is no stranger to the annual threat of hurricanes. As a resident or potential homeowner, one can’t help but feel the looming presence of these powerful storms. In light of this, the demand for hurricane-proof houses in Florida has grown exponentially. Now, more than ever, homeowners are seeking solutions that not only ensure the safety of their loved ones, but also provide a sustainable and energy-efficient lifestyle.

Exterior Wall Thickness: How Thick Should Your Walls Be?
The exterior wall thickness of a home significantly impacts the house’s energy efficiency, disaster resistance, and IEQ. Learn how thick exterior walls should be.

Structural Insulated Panels (SIPs) Vs. Insulated Concrete Forms (ICFs)
![Can You Mix Metal and Wood Studs? [The Challenges and Alternatives]](https://dogk5k0c5kg4s.cloudfront.net/web/images/banners/Can-You-Mix-Metal-and-Wood-Studs.png?mtime=20231215115908&focal=none)
Can You Mix Metal and Wood Studs? Understanding the Mix and a Better Alternative

Essential Elements of Passive House Design

A Superior Solution to Thermal Bridging

How to Build a Flood-Resistant House
In this article, we’ll explore flood proof home construction using innovative materials and techniques, with a focus on insulated concrete forms (ICFs).

How to Choose a 1-Hour Fire-Rated Wall Assembly

ICF Houses Still Standing After Storms