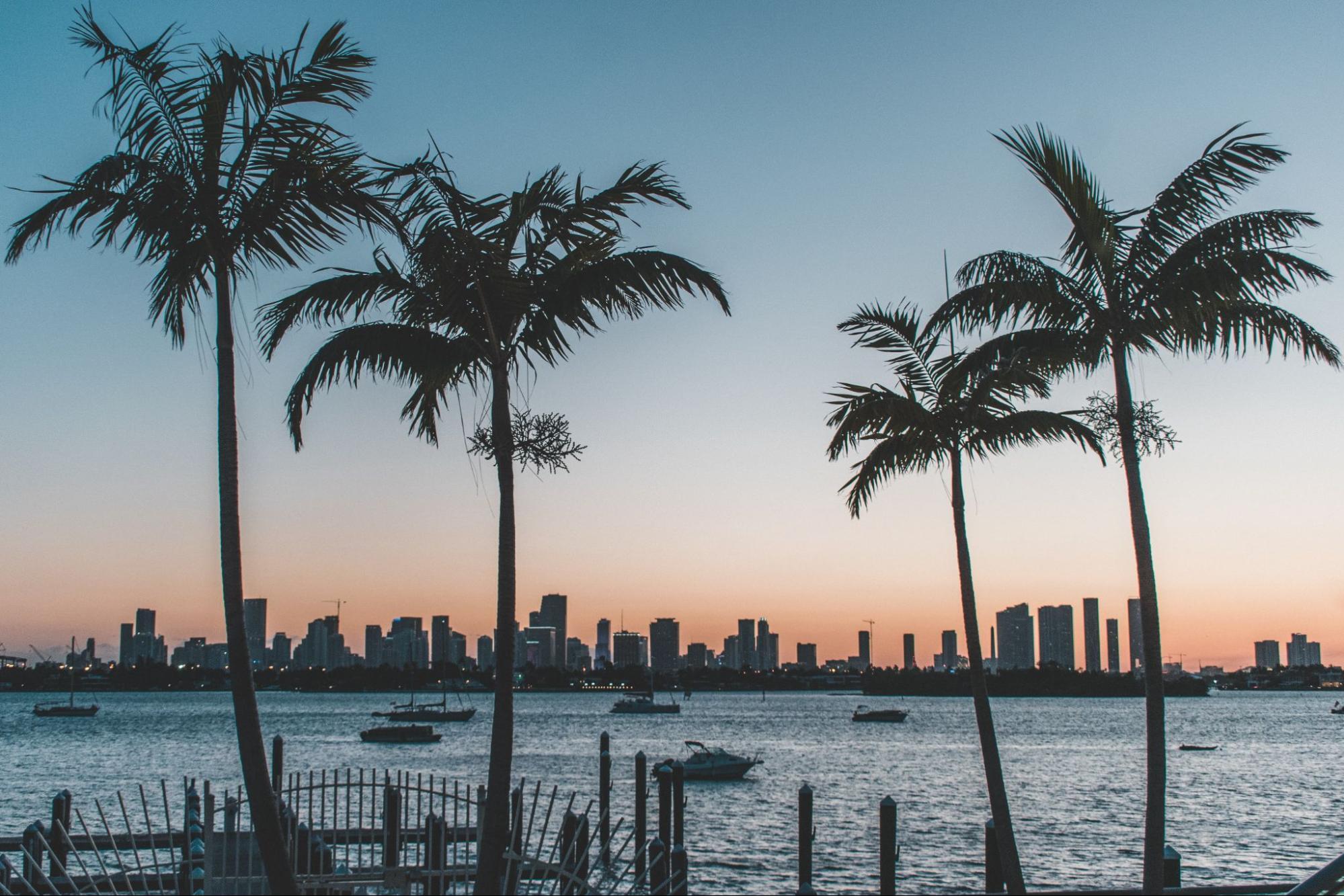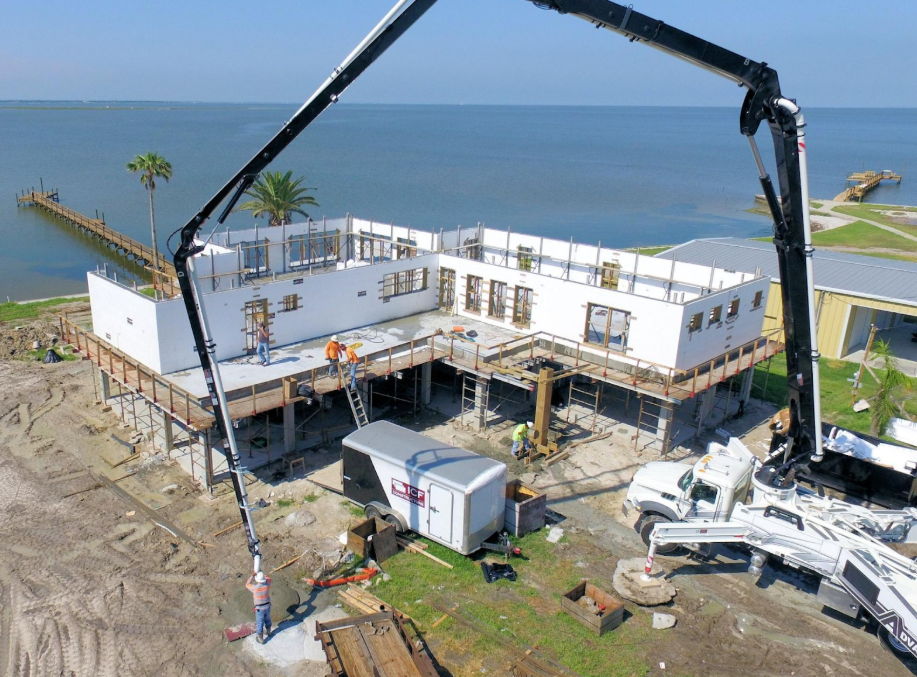
How Much Does It Cost to Build a Movie Theater
Costs start with screens, site, and seats. Screen count drives occupant load, egress widths, utilities, and how much back-of-house space the building needs.
How Strong is the Fox Blocks 90° Corner?
We built a test wall 440 feet long x 9′-4″ tall with 24 turns, with no bracing or strapping, to test the 90 degree blocks with concrete.

How to Speed Up New Home Construction
Lightweight and sturdy ICFs, like Fox Blocks, speed up new home construction with quick and easy installation, guaranteed availability, and both hot and cold temperature resistance.

How to Build a Shopping Mall: Key Steps and Considerations
Shopping mall construction is a complex and rewarding process that requires careful planning, efficient execution, and sustainable design. From site selection to final inspections, every step contributes to creating a thriving retail destination.

How to Build a Self-Storage Facility
As urban areas expand and available space becomes limited, the need for self-storage facilities is on the rise. Selecting the right construction materials is key to ensuring a facility’s durability, energy efficiency, and long-term success.
How are Fox Blocks green/environmentally friendly?
Fox Blocks contain a minimum of 40% recycled content by weight.
- Fox Blocks do not off-gas and are not manufactured using any gases that deplete the ozone or are harmful to the environment.
- Fox Blocks require low embodied energy to manufacture.
- Fox Blocks do not contain any materials, that promote mold or mildew growth.
- Fox Blocks are an efficient construction method thereby reducing the amount of construction waste, dust and air pollution in the building process.
- Building with Fox Blocks will save on heating and cooling costs because less air is exchanged between the outside and inside of your home. This also means a smaller more efficient HVAC unit is required for the home.
- Fox Blocks are sustainable. They will not rot or deteriorate for the life of your home.
- Fox Blocks provide a secure, durable, comfortable, long lasting building

How to Build a Bowling Alley from Foundation to Finish with ICF Advantages

How to Build a Hurricane Proof House in Florida
Florida, often hailed as the Sunshine State, is no stranger to the annual threat of hurricanes. As a resident or potential homeowner, one can’t help but feel the looming presence of these powerful storms. In light of this, the demand for hurricane-proof houses in Florida has grown exponentially. Now, more than ever, homeowners are seeking solutions that not only ensure the safety of their loved ones, but also provide a sustainable and energy-efficient lifestyle.

What is Concrete Pumping and How Does It Work?
Concrete pumping has changed the way contractors place concrete on job sites. Rather than hauling heavy loads in wheelbarrows or relying on cranes and buckets, a concrete pump delivers liquid concrete through a system of hoses, pipes, or booms — directly to the point of placement.

How to Build a House Foundation: 7 Steps to get a Solid Foundation