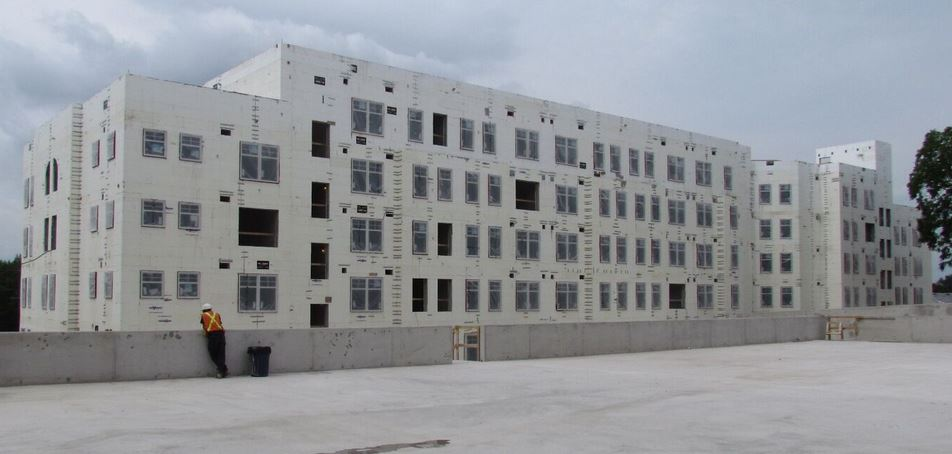
10 Ways to Save Money on Your Florida Homeowners Insurance
Florida homeowners often grapple with some of the nation’s highest insurance rates due to the state’s high susceptibility to hurricanes and severe storms.

Fox Blocks Glen gets into the Fox Corner Form and the enhanced engineering behind it for strength

How to Build an Apartment Complex Faster (and Better)
The future of apartment building construction lies in leveraging innovative materials and processes to deliver better projects faster and more efficiently


