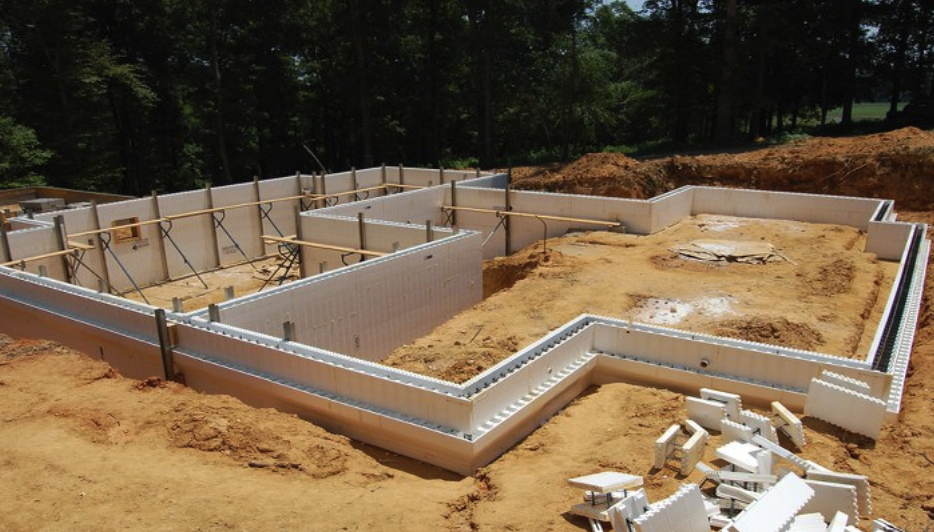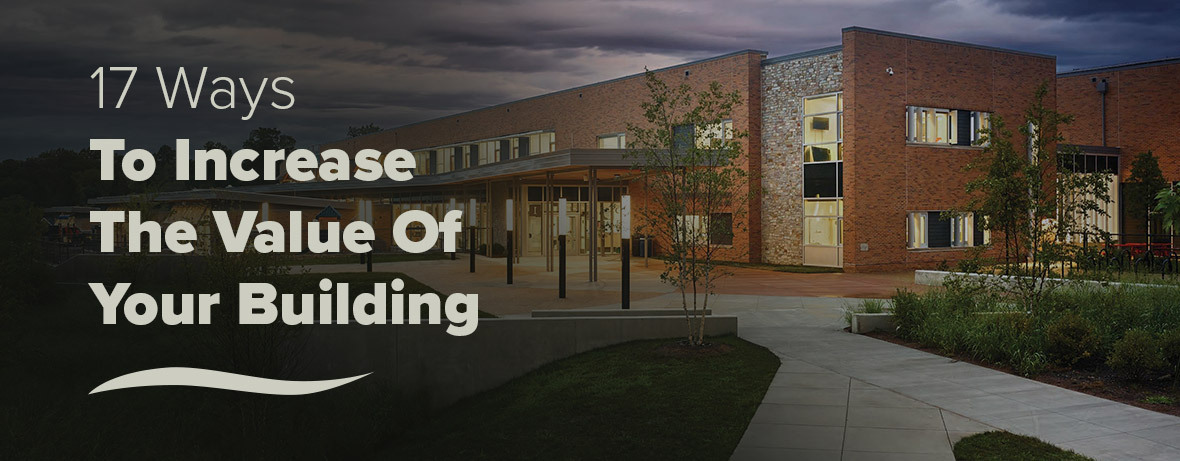
19 Important Features of an Energy Efficient Building

MAYURA MANOR
Deadlines and Design Codes Don’t Stop A Dream Home. A striking front elevation is met with highly-efficient sustainable features and includes a courtyard connecting the main home, casita and garage, with custom stone water features elevated above the pool deck.

Fear Not - Simple and Quick ICF Foundations Can Save You Time and Money

DICEMAN MODERN FARMHOUSE
The challenge for this build was to create a home that would appeal to a sophisticated buyer with features that an empty nester moving from a larger more expansive home would enjoy. The result is an energy efficient home which creatively uses space in an attractive, luxurious, and cost effective way.

17 Ways To Increase The Value Of Your Building

Building Stronger Hotels with ICF Blocks

Exterior Wall Thickness: How Thick Should Your Walls Be?
The exterior wall thickness of a home significantly impacts the house’s energy efficiency, disaster resistance, and IEQ. Learn how thick exterior walls should be.

Building a Year-Round, Energy-Efficient and Durable Cabin with Fox Blocks ICF
Cabins and cottages often start as a second home or weekend retreat. ICF construction ensures year-round use of the cabin.

6 Alternative Building Materials for 2019

Home Climate Control: How to Prepare for When the Power Goes Out