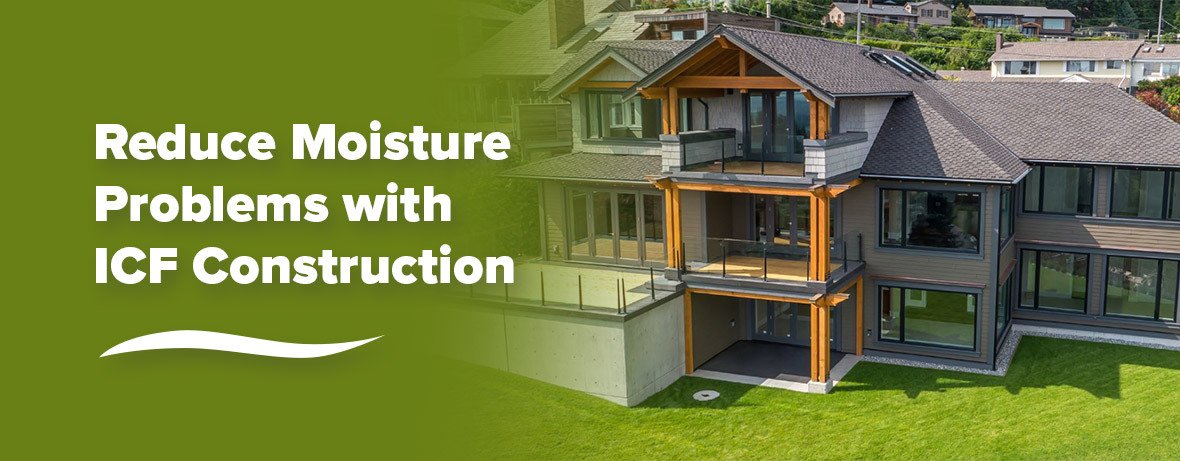
Exterior Wall Thickness: How Thick Should Your Walls Be?
The exterior wall thickness of a home significantly impacts the house’s energy efficiency, disaster resistance, and IEQ. Learn how thick exterior walls should be.

Innovations in Exterior Wall Construction: What You Need to Know
For generations, the construction of exterior walls has followed traditional practices that have primarily involved wood or steel framing. These methods have been the backbone of residential and light commercial construction, by providing shelter, stability, and a certain level of insulation.

How Building a Concrete ICF Home Saves on Initial and Long-Term Costs

The New Canadian NBCC Code and ICFs Compared to Wood Framing

Essential Elements of Passive House Design

Reduce Moisture Problems with ICF Construction
You can avoid stud-framing moisture problems by choosing a moisture-resistant insulated concrete form (ICF) foundation for your new home.

How to Make Concrete More Sustainable with Insulated Concrete Forms (ICFs)

Duplex vs. Multiplex: Choosing the Right Investment
Duplex or multiplex: which is the better investment? Learn the differences, pros, and cons to make the right choice for your property goals!

Understanding the ENERGY STAR Rating System for Better Efficiency

12 Easy Steps for High-Performance, Healthy Homes
Builders and homeowners that follow these 12 easy steps for home design and construction will create a high-performing and healthy home that is comfortable and safe.