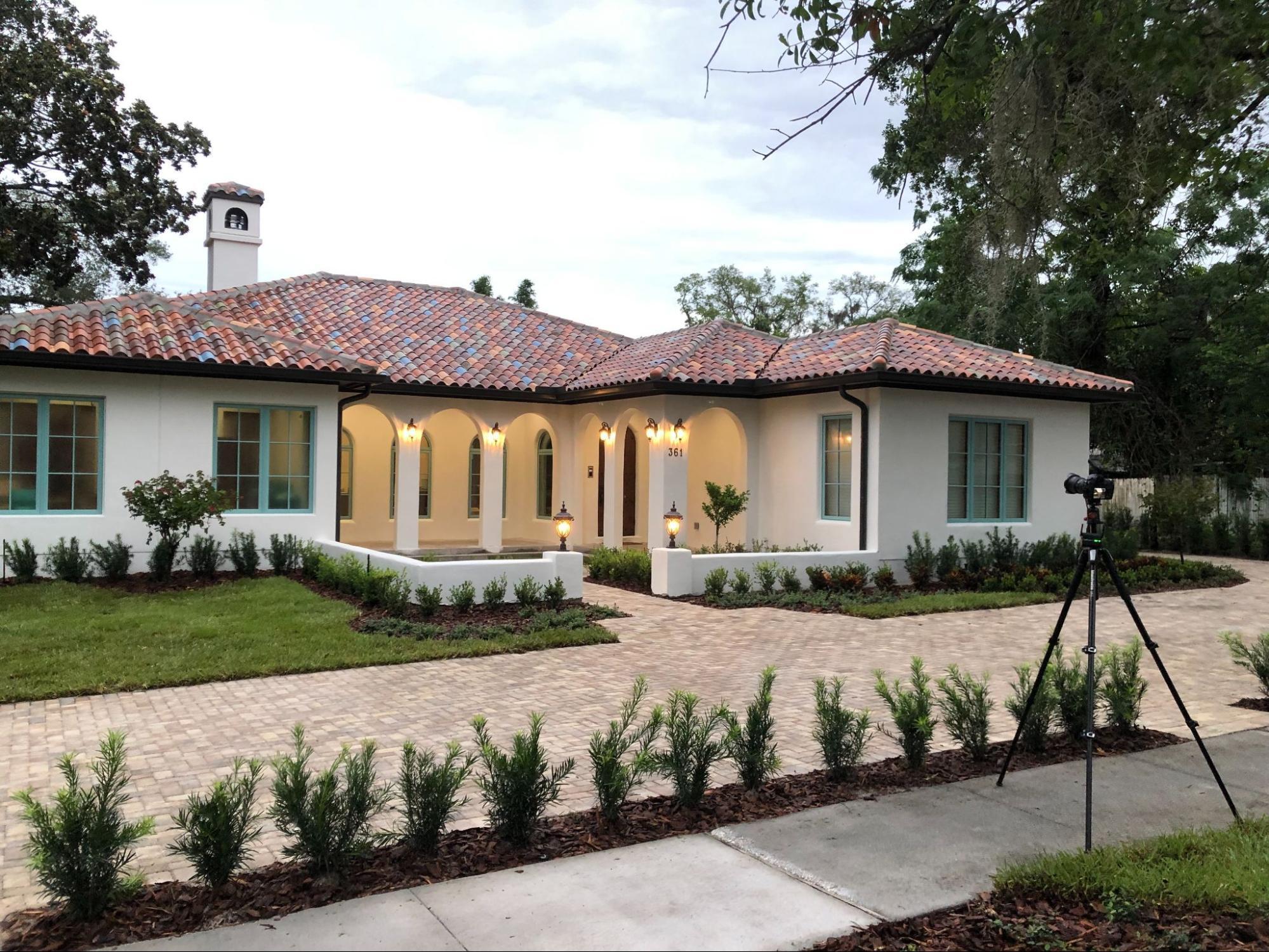Insulated Concrete Form manufacturer of Fox Blocks is exhibiting at AIA National Convention: New Orleans: May 12-14
Fox Blocks is exhibiting at the AIA National Convention being held here in New Orleans now through May 14th.
What exterior finishes can be used on an ICF?
Fox Blocks are compatible with all exterior finish materials and systems – siding, stucco, masonry veneer, simulated stone, etc. The attachment of certain exterior finishing systems is recommended with exterior grade screws fastened into the exposed or concealed webs.
How Building a Concrete ICF Home Saves on Initial and Long-Term Costs

Low Cost House Construction with Energy-Efficient Insulated Concrete Forms (ICF)
How to Layout Scaffold on Fox Blocks' Insulated Concrete Form Walls
When you’re building with insulated concrete forms, chances are you’re going to need to set up scaffolding.

Build a Concrete House and Reap the Energy-Saving Rewards of Thermal Mass Home Design

The Benefits of Building a Medical Facility with ICF Construction
