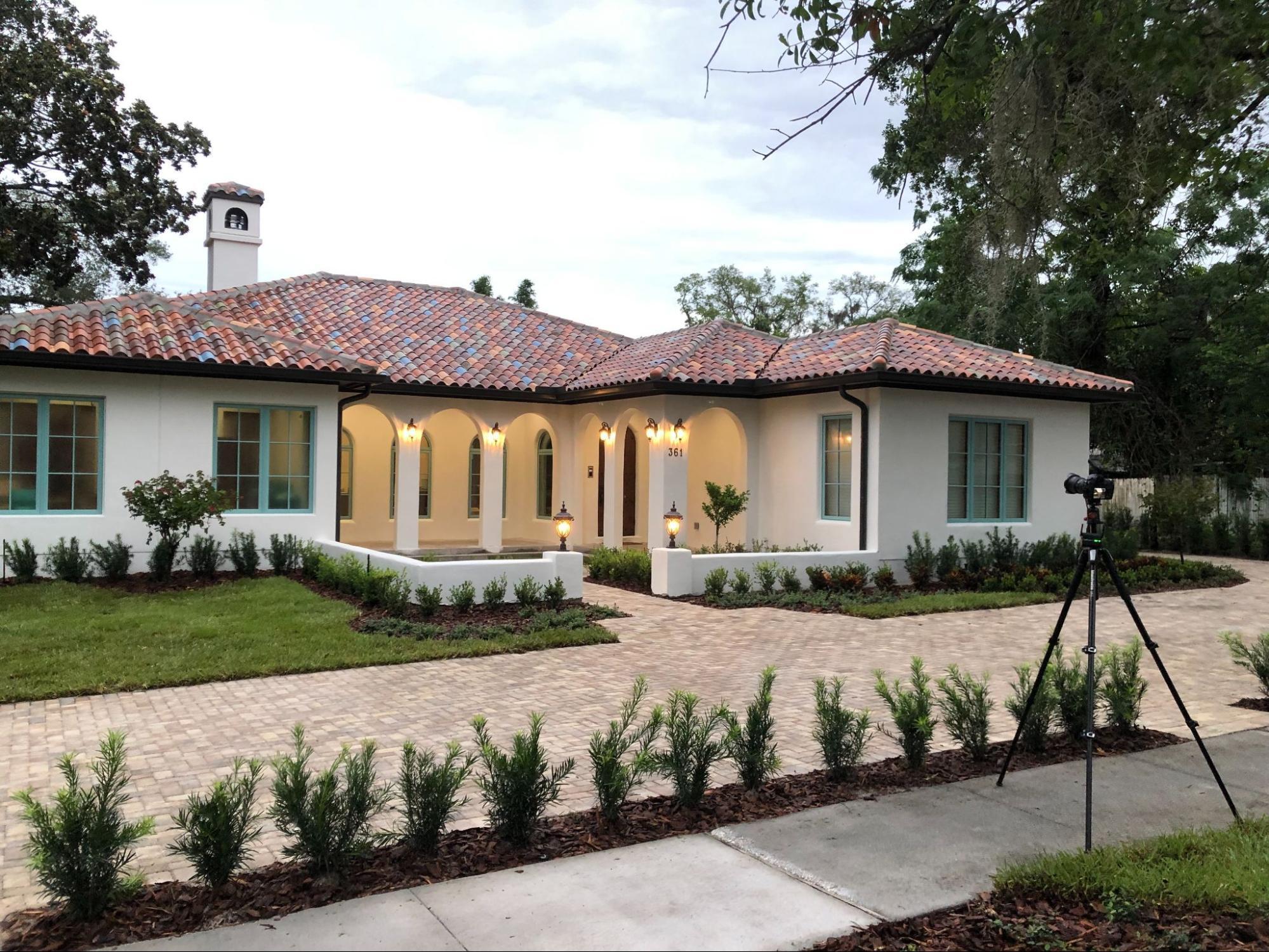
Considerations for Building an Energy-Efficient Home in Texas
How to Build Energy-Efficient Home in Texas: Things to Consider

How to Design Flood Resistant Basement Walls
Project Estimator
Fox Blocks and Menards Promote Storm Safe Homes
Our insulated concrete forms are solid monolithic walls and withstand the worst of rainstorms, fires, and high winds — including tornadoes.

4 Alternative Materials for Wood in Construction
Wood has been a staple in construction for centuries. From the humble log cabin to the towering skyscrapers of modern metropolises, wood always seems to find its place in construction.

Build a Concrete House and Reap the Energy-Saving Rewards of Thermal Mass Home Design

Barn Construction Process and Materials: How to Build the Best Barn

Constructing an ICF Garage Foundation
A garage is only as strong as the foundation beneath it. Without the right planning and construction, problems like settling, water damage, and instability can show up over time.
Can I leave Fox Blocks forms exposed to ultraviolet rays for an extended period (months)?
Yes, but you will notice a light dusting on the surface and a yellowing discoloration of the forms. This does not indicate any detrimental effects to the ICFs. We do suggest, that if the exterior finish is not going to be installed within around a 3 month period or more, the forms be protected from UV rays by installing a temporary building wrap type material. The powdery film must be removed with soap and water before the application of a synthetic stucco finish or waterproofing membrane.

Comparing Costs of Concrete Block vs Wood Frame Construction and a Better Alternative to Both