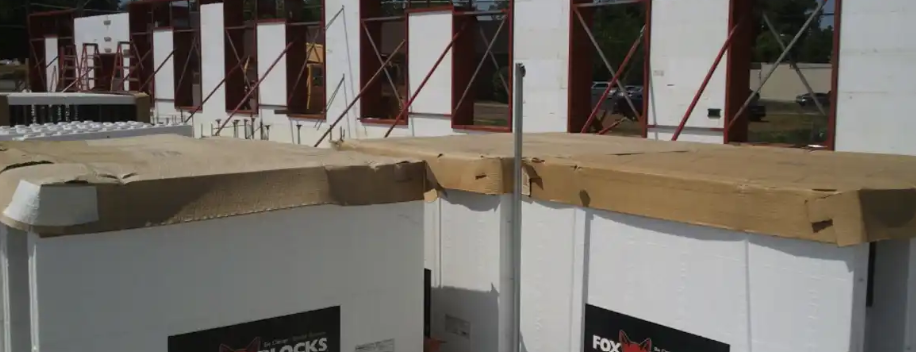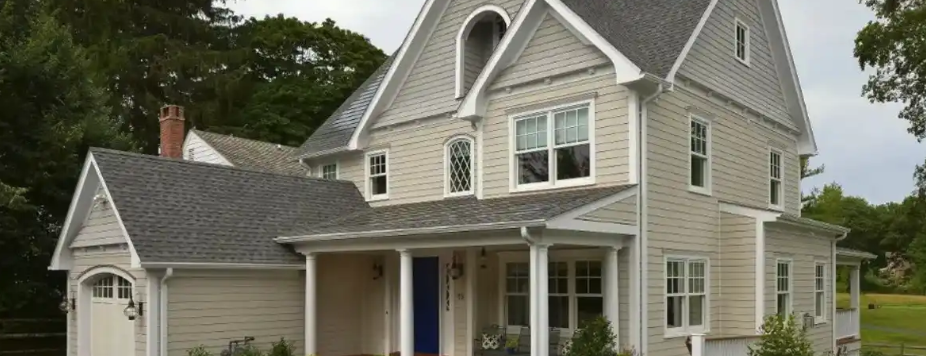
8 Tips for Contractors Installing ICF on Commercial Projects
Commercial ICF installation can seem complicated and overwhelming if you don’t go in prepped and prepared. Keep reading to learn eight of our best tips for installing ICF on commercial projects.
The Fox Block Interlock
When the Fox Blocks interlock was designed our Engineering staff made the choice not to focus on being within 1÷2” to 1” from the building dimension but to give the strongest interlock possible.

Improve the Comfort and Health of a Building with Soundproof Exterior Walls
The need to incorporate soundproofing features in the exterior walls of today’s homes and buildings has increased in recent decades. Urbanization, population growth, and an increase in air, rail, and highway traffic all have contributed to a widespread escalation of noise pollution.

Designing for Disaster Protection and Storm-Proof Homes
Exterior wind damage is responsible for 25% of all homeowner insurance claims. That doesn’t include the interior losses that occur when damaged windows and roofs let rain wreak havoc inside. While we can’t prevent windstorms, we can lessen their damage by planning home designs with wind-resistance as a top priority.

Warehouse Building Construction: How to Build a Warehouse the Right Way
Learn the key steps of warehouse building construction, from planning and design to materials and costs, to build a warehouse the right way.

Metal Studs vs Wood Studs Price: Why ICF Provides a Better Long-Term Value

ICF Home Construction in Colorado: Everything You Need to Know

14 School Safety Problems and Effective Solutions
School safety issues continue to challenge educators, as every learning environment should be a place of security, not fear.

Different Ways to Build a House: 7 Best Options for New Construction

6 Proven Methods and Materials for Building Sustainable Communities
The methods and materials for sustainable communities encourage durability, energy-efficiency, and superior indoor air quality (IAQ).