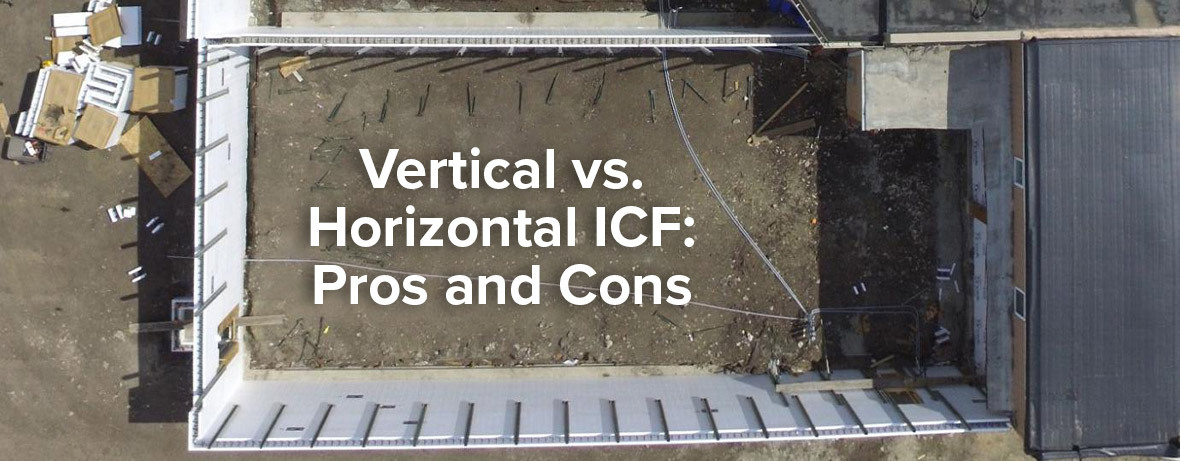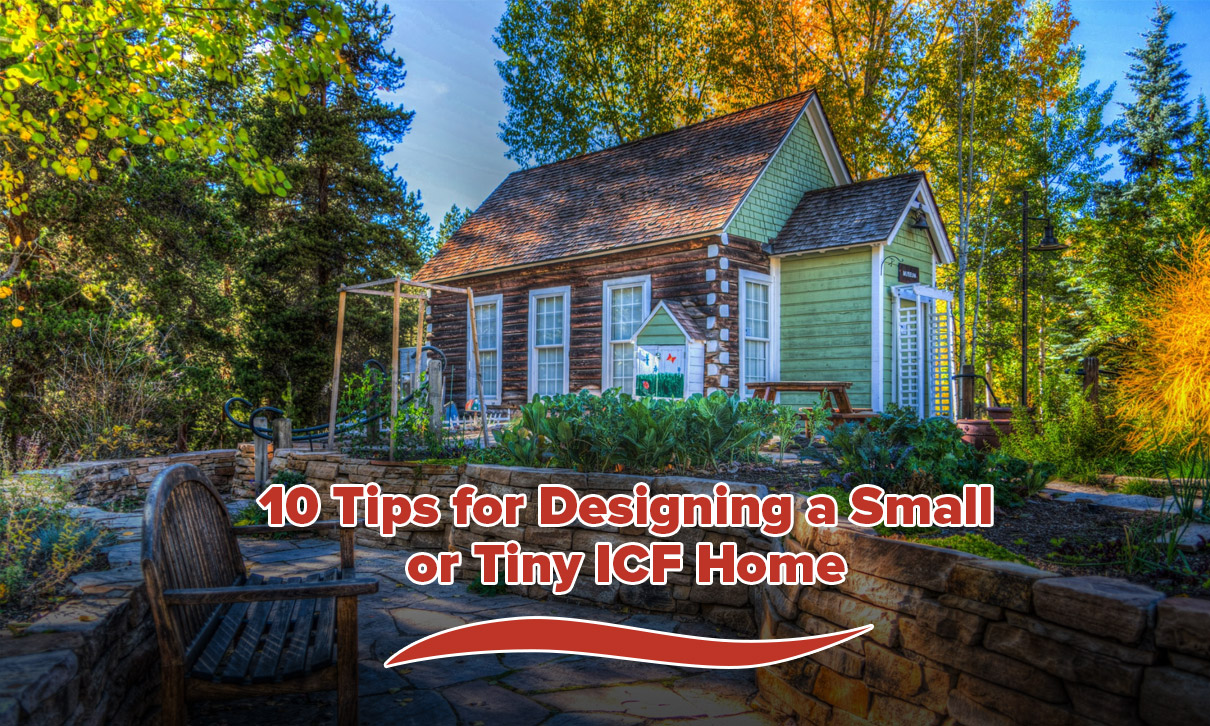
How to Deal with the Rising Cost of Insulation
A combination of ongoing shortages and increasing demand has led to higher prices for fiberglass insulation. What is the best way to deal with it?

Vertical vs. Horizontal ICF: Pros and Cons
Both vertical and horizontal ICFs construction create moisture- and disaster-resistant walls with excellent R‑values. But which is the better ICF wall?

10 Tips for Designing a Small or Tiny ICF Home

What is a HERS Index Score and How to Achieve a Good HER Rating
Home energy efficiency is crucial in today’s environmentally conscious and economically driven world.

The Benefits of Fox Blocks ICF Over Batt Insulation

What is a Good R Value for Exterior Walls?

The Art and Science of Concert Hall Design
A concert hall design shapes the way sound moves, resonates, and reaches the listener.

How Architects Can Sell Clients on ICF Construction
Utilizing ICF for residential projects is an amazing way to create strong and safe homes while utilizing ICF for commercial projects is an easy way to hit deadlines earlier with lower costs. Want to know how to sell your clients on ICF construction? Keep reading to receive expert knowledge on all the benefits and the best way to communicate them.

13 Expert Tips for Successful Commercial Building Construction
Every commercial building construction project begins with a vision that must balance budget, performance, and long-term durability. When systems align from the start, each phase strengthens efficiency, safety, and operational performance for decades.

Working With an Architect: A Homeowner's Guide to Designing a New House
This guide will help you navigate through the process of hiring and working with an architect to successfully design and build the home of your dreams.