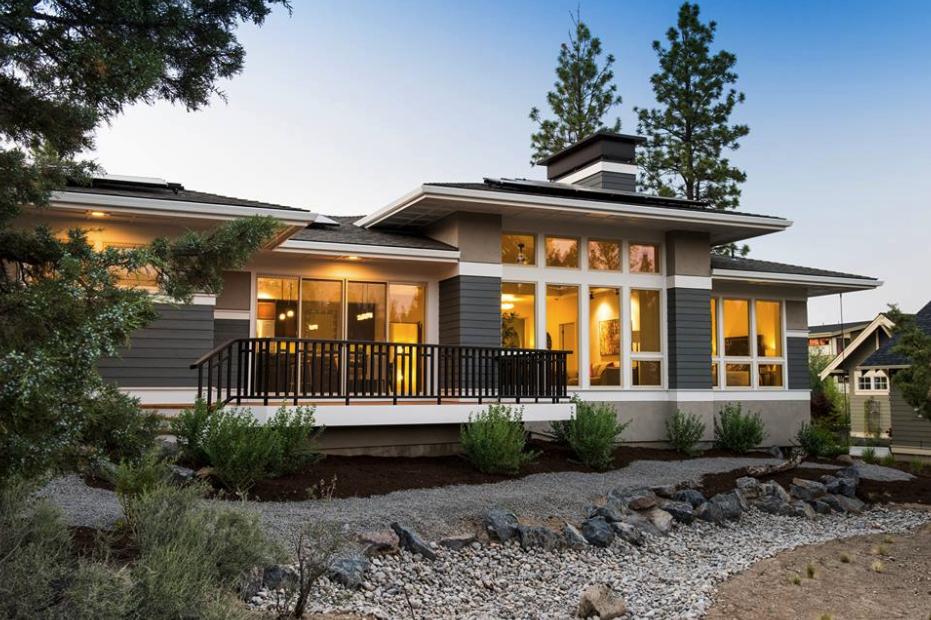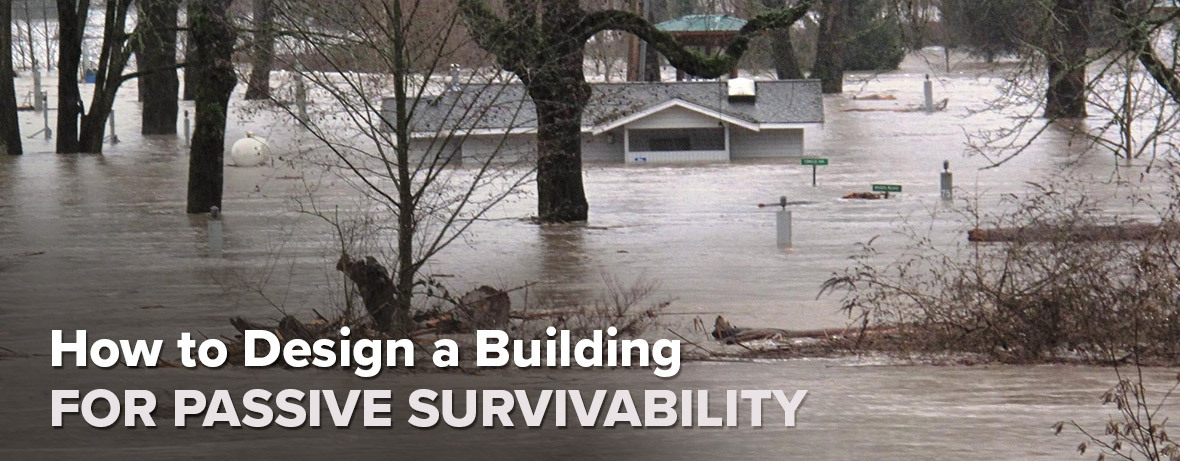
How to Understand Energy Ratings for Your House
Order Samples
Is EPS the same as XPS?
No, these insulation products are quite different. EPS is closed cell expanded polystyrene, while XPS is a closed cell extruded polystyrene. The properties, applications and costs of each are quite different. The majority of ICFs are manufactured with EPS.
Are there different types of Expanded Polystyrene (EPS)?
EPS is listed basically under four property classifications – Type I, II, III and IV. The characteristics are based on the density of the molded foam which defines the product type. Fox Blocks ICFs are manufactured as a Type II EPS with a density of approximately 1.5 pounds per cubic foot.

8 Must-Haves for a Net-Zero Energy Home
A net-zero energy home aims to make enough renewable energy to meet its own annual energy consumption needs. These are 8 must-haves for a net-zero energy home.
Do I have to finish my basement walls with drywall?
All building codes in the USA and Canada specify that plastic insulation (EPS) must be covered by a thermal barrier equivalent to 15 minutes of fire protection in habitable spaces. If the basement is classified as habitable space, then gypsum board must be applied but does have to taped and filled. Check with your local building official.
Find a Dealer
How do frame in openings?
Fox Blocks has developed the Fox Buck specifically to frame openings such as windows and doors. The Fox Buck provides insulation around the opening plus support for the attachment of the window or door.

How to Design a Building for Passive Survivability
Does EPS ‘off gas’?
EPS does not off-gas. Fox Blocks forms do not and never have contained any CFC or HCFC products. The forms are made by a steam process that utilizes ‘pentene gas’ as a blowing agent. The blowing agent dissipates from the product within 48 hours of manufacturing. Fox Blocks forms are odorless, do not deteriorate, and do not off gas.