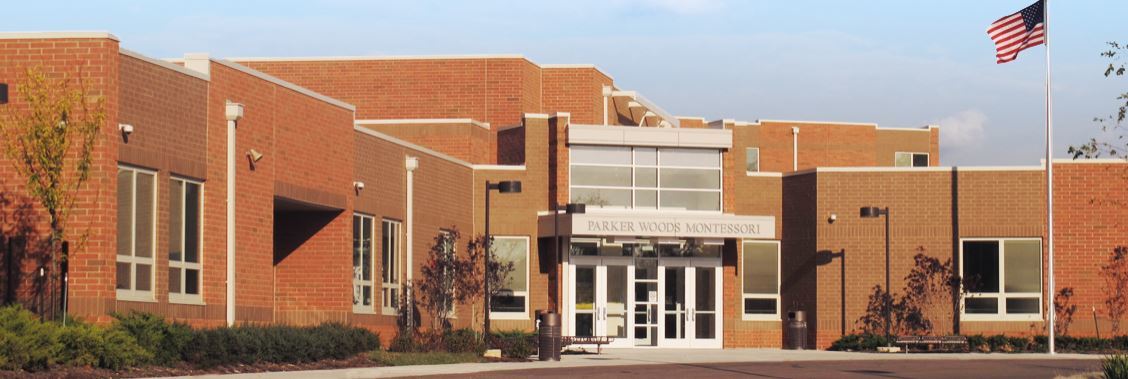PARKER WOODS MONTESSORI SCHOOL
Winton Montessori is a 1-story design with a masonry finish and 30+ foot tall walls in the gymnasium. It was important to the owner for the project to achieve a classic school design to blend in with the dozens of projects under the management of Cincinnati Public Schools. To achieve the massive/complex ICF walls, industrial-grade Fox Blocks and hundreds of pre-manufactured steel Stala IFAs were utilized

The 76,000 square foot school is fortified to withstand extreme weather and is designed with masonry finish. A key design element was to be sustainable and have energy-efficient, operating cost reductions.
Project Stats
| Location | Cincinnati, OH |
| Square Footage | 76,000 (overall) 37,000 (Fox Blocks) |
| Owner/Developer | Cincinnati Pulblic Schools |
| General Contractor | Endeavor Construction |
| ICF Dealer | |
| ICF Contractor | Hayes Concrete |
| Architect | Moody Nolan Architects |
| Structural Engineer | Jezerinac Geers and Associates |
| Distinction |







