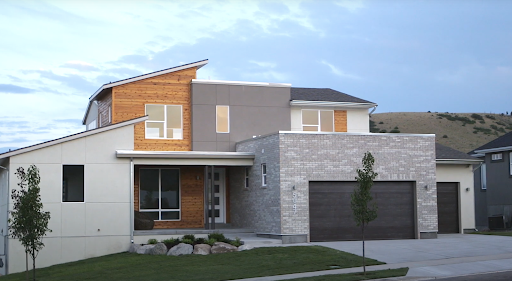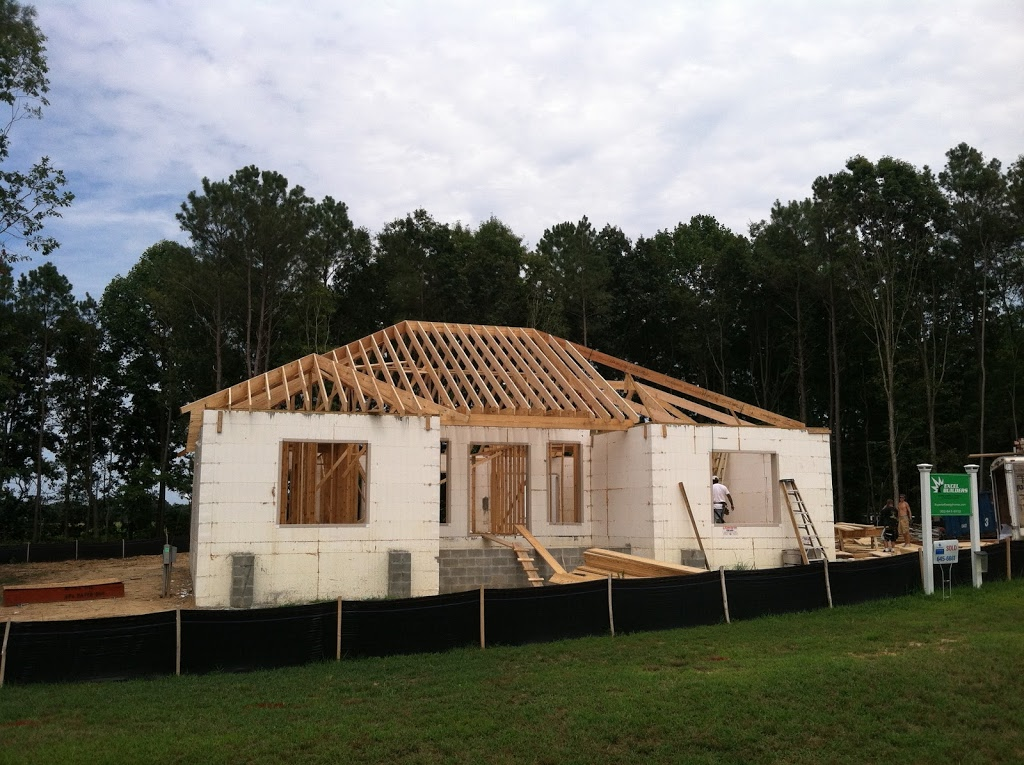
5 Reasons Why ICF Offers The Best Wall Construction for Passive House Design


Insulated concrete form (ICF) construction provides the best solution to passive house design because they create air-tight walls with continuous insulation (CI), moisture resistance, and high thermal mass — vital components of a passive house design. ICF walls of a passive house design significantly contribute towards a high-performing, energy-efficient, comfortable, and safe home.
What is Passive House Design?
Passive house design represents the most diligent, science- and energy-based standards in the construction and design industry today. Year-round, passive house buildings maintain a constant-comfortable temperature while minimizing energy use. Passive house design reduces energy use for heating and cooling by 90 percent compared to typical building methods.
- During the cold months, passive house design minimizes the need for mechanical heating through the window and building orientation, renewable energy sources, and the use of high-thermal-mass building products.
- When the weather warms up, passive design relies on natural ventilation and shading and cool-load avoidance strategies to stop thermal conduction, convection, and radiation.
Passive design aims to create net-zero-energy buildings that minimize our dependency on mechanical heating but are also comfortable, ecological, and affordable. From single-family homes, apartment buildings, offices, and skyscrapers, all types of structures can apply passive building principles. Certified or pre-certified passive house projects have doubled each year over the past three years.
Passive House Certification Criteria
The Passive House Institute determines certification worldwide according to the Passive House, EnerPHit, and PHI Low Energy Building Standards. Certification for passive house buildings ensures a high level of indoor comfort with minimum energy use.In addition to the long-term financial benefits from lower energy bills, many local, state, and federal agencies offer financial incentive programs for passive house design.
The Passive House Institute classifies certification levels (Classic, Plus, or Premium) based on the use of renewable energy sources.
- The Passive House Classic design does not include a renewable energy source.
- The Passive House Plus generates annually about as much energy as the building consumes.
- The Passive House Premium produces more renewable energy than the building.
The Benefits of Passive House Design

Passive house design creates buildings and homes that save money, contribute to passive survivability, and improve indoor environmental quality (IEQ).
- It saves money by reducing energy needs for heating and cooling, and also lowers the up-front cost for the mechanical systems.
- It improves a building’s ability to maintain livable interior temperatures during a lack of fuel or power outage.
- The tight building envelope and balanced ventilation of passive house design creates an extremely durable structure with excellent indoor air quality (IAQ). Passive house design eliminates thermal bridges (leaks, cracks in the envelope), only allowing controlled infiltration of healthy air.
- The tight-building envelope of a passive house contains high-thermal mass materials that keep the inside temperature constant and eliminate uncomfortable drafts.
- The passive house design contributes towards sound attenuation, further improving the IEQ.
Passive House Design Principles
Passive building principles aim to create thermal, radiation, and air controls through high-performance insulation, thermal bridge elimination, optimal glazing, shading, airtightness, and natural ventilation.
Thermal Control
Thermal control requires an air-tight building envelope that stops thermal bridging. A tight-building envelope requires both the above- and below-ground wall system constructed with a superior level of continuous insulation (CI), a complete air- and moisture barrier, and a high degree of thermal mass.
- Continuous insulation keeps heat energy inside in the winter and outside in the summer.
- The air- and moisture barrier prevents air infiltration through the walls, reducing energy use for the heating and cooling systems.
- Thermal mass walls stabilize inside temperatures, making occupants more comfortable and further reducing the use of energy.
Radiation Control
Radiation control requires appropriate shading strategies and energy-efficient roof, windows, skylights, and doors. It also includes a passive-solar heat gain design. Passive-solar gain design manages solar gains and reduces dependency on mechanical heating and cooling equipment by considering window locations and the structure's orientation. For instance, windows that are oriented north-south minimize direct sunlight during the summer (lessening cooling demands) while maximizing daylight in the winter (lowering heating demands).
Air Control
Air control requires natural ventilation that cools a space by exhausting hot air from the inside with careful placement of windows and the building's orientation. Natural ventilation strategies also include placing louvers and vents in lower and upper sections of a structure, allowing cool air to enter and warm air to escape. Heat or energy recovery systems can further contribute to an energy-saving or load-reduction strategy.
5 Reasons Why ICF Offers The Best Wall Construction for Passive House Design
The successful passive house design requires that the entire building envelope, including the above- and below-ground wall systems, work in combination with the home’s orientation, room and window placement, ventilation, and shading. The best wall construction for a passive house design includes continuous insulation (CI), an air and moisture barrier, and a high thermal mass building system, all elements of insulated concrete form (ICF) wall systems. ICF also contributes towards superior IEQ and passive survivability.
1. ICF Provides CI for Passive Wall Design

Passive design for high-performing and energy-efficient above- and below-ground walls must include CI. The ASHRAE Standard 90.1-2013 defines CI as uncompressed and CI across all structural members without thermal bridges other than fasteners and service openings. Above- and below-ground ICF walls provide a CI layer that stops thermal bridging and raises the structure's effective R-value.
Above-Ground Wall Systems with Fox Blocks ICFs
Fox Blocks insulated concrete forms (ICFs) offer a superior above-ground wall system to create a high-performing building envelope for a passive house design. High-thermal-mass Fox Blocks ICFs, with an R-value of 23, exceed ASHRAE/ANSI 90.1 energy code requirements for all climate zones, producing an air-tight building envelope and preventing thermal bridging.
Below-Ground Wall Systems
Fox Blocks ICF below-grade wall systems, along with a waterproofing material, provide insulation and durability, preventing thermal bridging and lessening heat loss (R-value>20) — contributing towards healthy and comfortable homes. ICF foundations effectively resist lateral forces, lateral cracking, buckling, and moisture intrusion — all of which can cause unhealthy and structurally damaging mold.
2. Vapor Permeable, Weather-Resistant Barrier of ICF Walls
A passive wall design must include a weather-resistant barrier that prevents thermal convection and creates a comfortable, draft-free environment for the occupants.
Fox Blocks' solid monolithic ICF wall, with a perm rating less than 1.0, stops thermal convection, and creates a durable and draft-free building or home.
3. High Thermal Mass ICF Walls
High-thermal-mass Fox Blocks ICF walls offer an ideal solution to passive wall design. The thermal mass of ICF stabilizes temperature shifts within a structure by absorbing and storing heat energy. For example, in a warm climate, concrete walls absorb cool air at night and store it. During the day, the walls will stay cool longer, and so will the home's interior.
4. ICF Creates Superior IEQ
Fox Blocks ICF walls contribute to excellent IEQ because they stop the accumulation of moisture in the wall system, leading to unhealthy mold. Fox Blocks ICFs are non-toxic and provide good sound reduction, creating a safe and peaceful indoor environment.
5. ICF Wall Contributes Towards Passive Survivability
High-thermal mass ICF contributes toward passive survivability by providing a high-level CI (R-value of 22) and a perm rating below 1.0. These features stop thermal conduction and convection and help to maintain a safe-steady inside temperature for an extended time in the event of a power outage.
Why Choose Fox Blocks ICF for Your Passive House Design
Fox Blocks ICFs provide the best wall construction for a passive design because they create a tight building envelope with CI, thermal mass, and a high-quality moisture barrier. ICF walls contribute significantly towards an energy-efficient, comfortable, and safe home or building with a reduced dependency on mechanical energy.
For more suggestions on why ICF offers the best wall construction for passive house design, contact the professionals at Fox Blocks ICFs today.