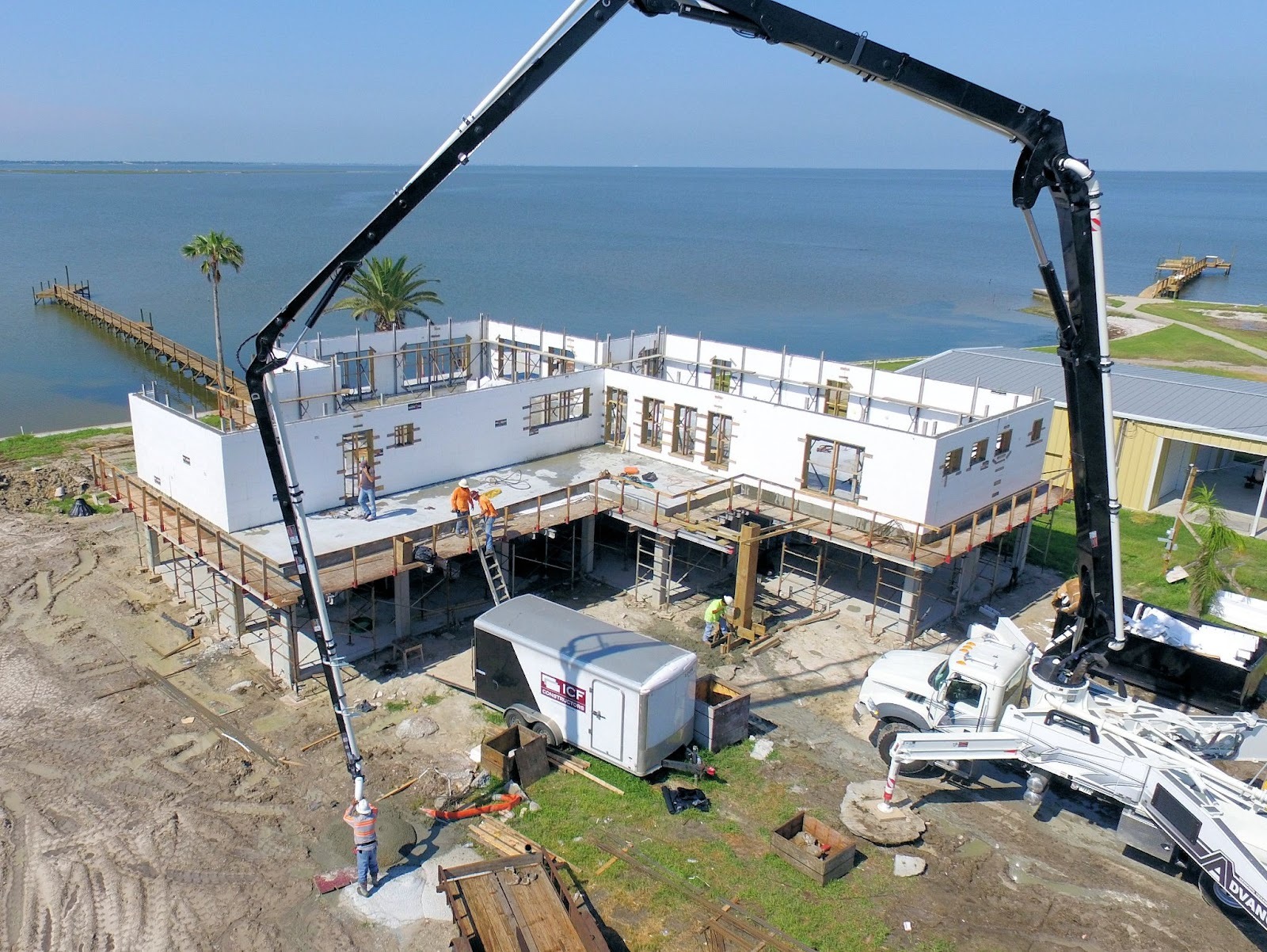
Understanding Resilience in Construction: 4 Critical Considerations

With worsening storms battering the coast and fires raging across the country, the need for resilient construction has never been more clear. Resilient construction creates reliable and durable buildings that can withstand environmental challenges. Making critical considerations during construction increases resilience in construction and buildings that will be standing for many decades to come.
What is Resilience in Construction?
Resilience in construction refers to a building's ability to withstand and recover from severe weather events such as hurricanes. Hurricanes are a great example because, in the past, most buildings were designed to resist only light wind and rain forces and not those of a hurricane. As hurricane damage has become more widespread and costly, the need for hurricane-resistant construction has increased. Hurricane Ian alone is estimated to have caused more than $67 billion in damages.
Today, resilience in construction means designing and constructing buildings that can withstand the extreme forces of nature and can be quickly repaired or rebuilt after calamity strikes. Whether wind and water damage from severe storms and hurricanes, fire and smoke from wildfires, or tremendous forces and building stress from earthquakes, resilience in construction is important because it helps to reduce the amount of damage.
While reducing damage protects property, more importantly, it saves lives. Resilient construction techniques are constantly evolving, and they are becoming more effective at reducing damage from natural events. As natural disasters become more common and costly, resilience in construction will become even more important.
How to Build Resilient Buildings
Construction projects are often complex and challenging, with a multitude of factors that can influence the overall integrity of the project. Making certain decisions early on can greatly increase a building’s overall resilience.
1. Special Considerations
Knowing the common threats that a building may face will dictate any special considerations that should be made. For hurricane-prone areas, hurricane bracing might be a worthwhile option. For areas prone to earthquakes, a shear wall may be a necessity. Assess the risks early to move through the design process smoothly.
2. Proper Barriers
To keep the outside where it is supposed to be, exterior wall assemblies have to form a barrier to keep the elements out. Air and water vapor barriers are critical for both the occupants' health and comfort and for the health of the wall.
Water intrusion into the wall can cause rot and mold growth which will weaken the entire wall. A weak vapor barrier also can make the interior too humid or very dry depending on the season. Air barriers are incredibly important for comfort and for keeping smoke out during wildfires. “Leaky” homes are energy inefficient and can let in poor quality, unfiltered air when conditions are undesirable outside. Proper barriers help prevent these issues.
3. Resilient Exterior Finishes
The exterior finish of a home has the tough job of protecting the entire home from outside elements. Choosing a strong and durable exterior finish has a great impact on the overall resilience of the building. The most common resilient sidings include metal, fiber cement, brick, and stone.
4. Insulated Concrete Forms
Insulated Concrete Forms (ICFs) are one type of construction that has been shown to be particularly resilient in a variety of conditions. ICFs are made from interlocking blocks of foam insulation that are filled with concrete to create a strong and durable wall system. ICFs have been used successfully in a wide range of projects, from residential homes to commercial buildings. In addition to their strength and durability, ICFs also provide a high degree of thermal resistance, which makes them an ideal choice for climate-resilient construction.

ICFs are extremely versatile and can be used to create virtually any type of building, from single-family homes to high-rise towers. When designing an ICF building, it is important to consider the specific needs of the site and the climate in order to create a structure that is optimally suited for its location. With proper planning and design, insulated concrete form buildings can provide an exceptional level of protection from both man-made and natural disasters.

ICF Blocks from Fox Blocks - Naturally Resilient
Overall, resilience is an important factor to consider in any construction project. Through careful planning and by incorporating resilient design principles, the impact of natural events can be minimized. Taking steps to make a project more resilient from the design phase results in a stronger, more durable building. Simple choices like using the right materials can have an outsized impact on the resilience of the finished building. Fox Blocks is compliant with FEMA P-361 and ICC 500 for storm shelters and safe room designs.

When selecting materials for a construction project, it is important to consider the various factors that can impact the resilience of the finished product. Insulated concrete forms are one type of construction material that can provide outstanding resilience in a variety of conditions - high winds, flying debris, fire, floods, storm surge.. The incredible strength from steel reinforced concrete combined with excellent insulation and natural fire and water resistance make ICFs a hard construction material to pass up.
When resilience is important to your construction project, use Fox Blocks insulated concrete forms. Reach out to our experts today to learn more about how Fox Blocks will work for your project!