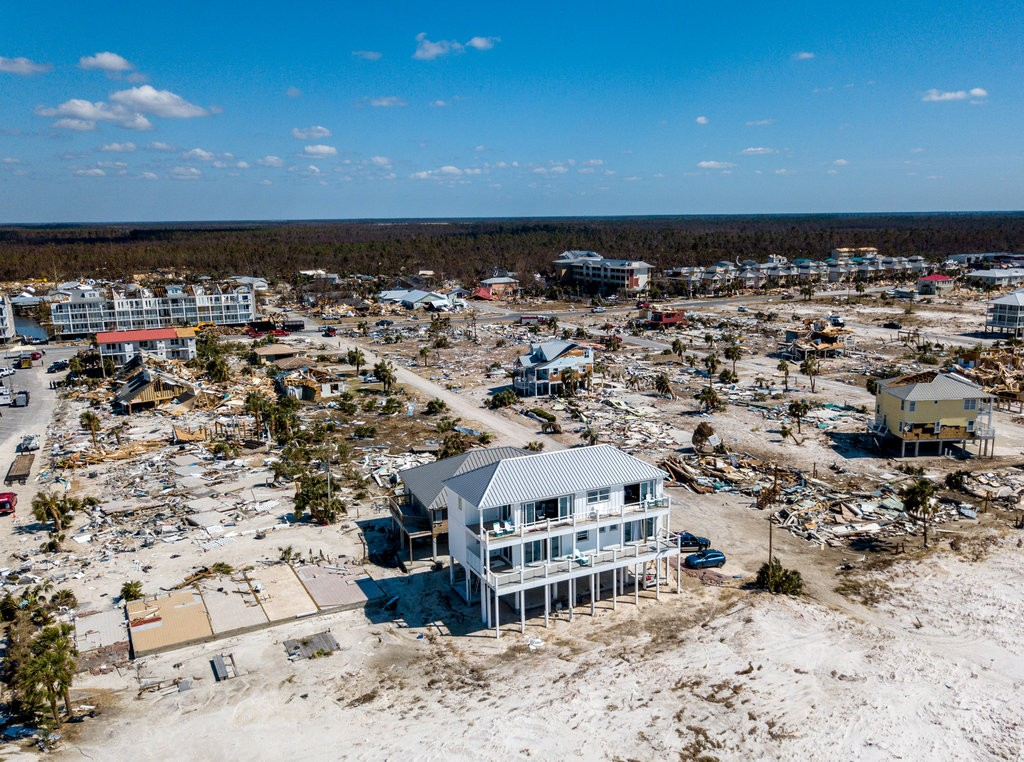
Beach House Foundation Requirements: 4 Key Considerations for Your Home

Foundation requirements may not be the most exciting part about owning a beach house, but knowing what you need can save you a great deal of time and money down the road. Don’t let the fun and excitement of a beach house be ruined by a shaky foundation.
Learn more about the most common things to consider for your beach home to keep it reliable and stable for many years to come:

4 Considerations for Beach House Foundations
1. Shifting Sands
One of the aspects that makes building a beach home foundation so difficult is the unstable terrain. Erosion and scour can occur when a foundation is built on sandy ground. Shifting of the sand and soil below a foundation is no good and, if built directly on sand, the soil and ground underneath the foundation will erode away over time. This erosion can lead to foundation failure, which can cause a beach home to collapse and turn a dream home into a nightmare.
2. Open or Closed?
Depending on the zoning for your new beach house, your foundation may need to be open or closed. Open foundations are easy to recognize from the open space underneath the beach home. Open foundations are designed to allow floodwater and debris to easily pass underneath the structure.
Closed foundations however, are built directly on the ground, with the beach home on a concrete slab or basement. Due to high water tables, beach houses will almost never have a basement but it is possible to have a closed foundation. Zoning will require many coastal homes to have an open foundation, but check the zoning for your new home to see what your options are. Two of the most common open foundation styles are piers and pilings.
Pier and Beam
One of the best foundations for coastal beach homes is the pier and beam system. Pier foundations provide strength and resilience even in difficult terrain. To ensure stability, rectangular or circular pads of concrete are placed at strategic spots around the structure and dug deep into the soil. Typically, the piers are anchored to the bedrock, to prevent the sand and unstable soil from affecting the beach home. On top of the secured posts are girders that connect all of the posts together. These timber or steel beams build a solid foundation for the rest of the beach home.
Pilings
Very similar to piers, pilings are typically fabricated off-site. Pilings are only commonly made from concrete and steel, but can come in many different configurations. Instead of drilling a hole, pilings are pounded deep into the earth to give the resulting foundation incredible strength and load-bearing capacity.

3. Foundation Depth
Once you’re certain you want an open foundation, you’ll need to determine how deep the foundation should be. The required depth of the foundation often comes down to the load-bearing capability of the soil. Strong soil that can bear a great deal of weight requires shorter foundation depths. Shifting sands, however, require a much deeper depth. Getting down to the bedrock gives your beach home a much more stable structure to anchor to.
4. Main Deck Height
Building a beautiful beach home can be a dream come true, but make sure it’s properly protected so you can enjoy it for many years to come. The main deck height should be set high enough to prevent flooding from intense storm surges or other severe weather events from damaging the home. It is critical that floodwaters are able to move easily underneath the structure and not flood the home. Minimum and maximum height restrictions are often set by local building codes but give you a range to work within.

Make Your Beach Home as Strong as the Foundation with Insulated Concrete Forms (ICFs) from Fox Blocks
A strong foundation is key to a sturdy beach house, but don’t stop there. Using insulated concrete form (ICF) construction methods on top of a strong foundation allows for a beach home that can weather the worst of what nature has to offer.
Fox Blocks ICFs are made from two sheets of EPS foam insulation that are held together with ties to make a hollow block shape. The foam blocks are stacked on top of one another to form a wall. Once properly installed, steel reinforcement is added to the space between the blocks and the concrete is poured. Once the concrete is set, an energy-efficient steel-reinforced wall is ready to go.
ICF block construction is not only an incredibly efficient construction method, but it is also used to build hurricane-resistant homes. ICF construction on a proper foundation results in a long-lasting, low-maintenance beach home that provides peace of mind.

Fox Blocks meet the acceptance criteria: ICC 500 for high wind construction and FEMA P-361 for safe rooms.
To learn more about how Fox Blocks can supplement a strong beach house foundation, reach out to their team of experts today!