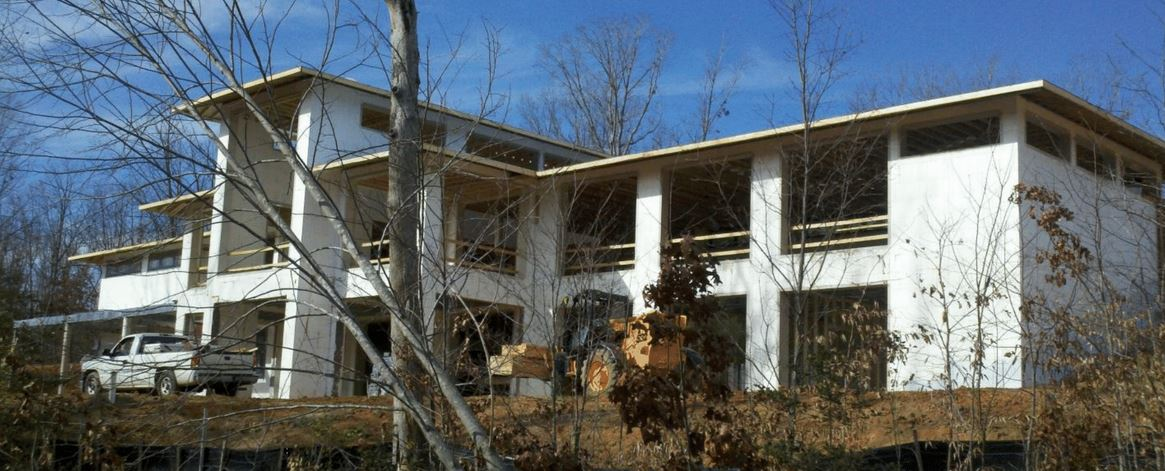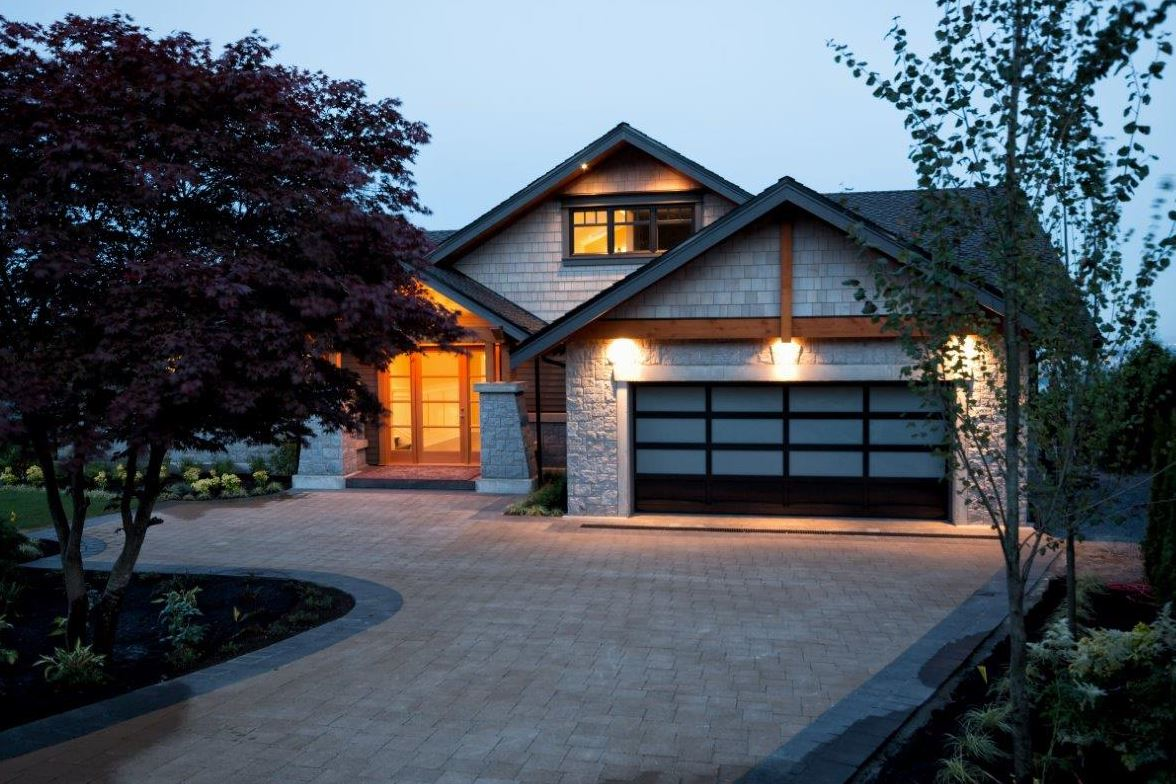
Designing a Modern Home with Insulated Concrete Form Construction

Modern insulated concrete form (ICF) homes create energy-efficient, disaster-resistant, and durable houses. ICF homes are also low maintenance, quiet, and healthy. Importantly, ICF accommodates all affordability levels, from modern luxury estates to stylish starter homes.
Building a modern ICF home provides homeowners, of all income levels, an energy-efficient, disaster-resistant, durable and healthy house.
Why Build a Modern ICF Home?

A modern ICF home, like one built with Fox Blocks, is a wise choice for today’s safety- and energy-aware families.
- ICF homes are fire-resistant
- ICF homes are impact-resistant and can stand up to severe storm events with wind speeds up to 250 mph
- ICF construction is energy-efficient
- ICF homes are quiet
- ICF construction is moisture-resistant and therefore low maintenance, healthy, and achieve a lifespan that is hundreds of years longer than traditional building methods
Specifically, ICF homeowners can expect the following advantages over a wood-frame house: 20 percent or more energy savings, 10-30 percent less outside air infiltration, twice the strength, a 4-hour fire rating, and three times quieter. Building a modern ICF home saves money and energy, and improves the safety and comfort of its occupants.
Design Features of a Modern ICF Home

An essential element of modern home design, as opposed to traditional home design, is the use of newer building materials and technologies, like ICF. Modern ICF homes often include large geometrical patterns and shapes, industrial materials, and sleek lines. The smooth finish of concrete with its subtle shades of gray and functional character further achieve a contemporary look. However, all finishes are available to the exterior of an ICF home: siding, brick, stone, etc. The look of a modern ICF home can vary from sleek and bold to functional and industrial.
Modern ICF House Plans
Because of concrete's strength and flexibility, ICFs can accommodate most any size or style of a house plan a homeowner can dream up. The ICF forms are simple to cut and shape and may include customized architectural effects, such as curved walls, large openings, long ceiling spans, custom angles, and cathedral ceilings. Common features of a modern ICF house plan include tall and large windows, open floor designs, asymmetrical shapes with unique angles, and flat, multilevel rooflines.
Easy Conversion of Stick Built Home Plan to ICF Home Plan
Furthermore, almost any conventional stick built home plan can be converted to ICF construction either by a builder, architect, or designer. Once built, ICF houses are nearly identical in outside appearance to their wood-framed equivalent. However, there are several slight hidden differences between ICF and wood-frame construction.
- ICF exterior walls are thicker than wood-frame exterior walls. Therefore, when converting a wood-frame home plan to an ICF home plan, keep the interior dimensions, so as not to lose living space.
- The overall increase in the dimensions of an ICF home will also require increases in the roof and foundation systems.
Fox Blocks Modern ICF Homes
Fox Blocks is a division of Airlite Plastics Company and one of the earliest molders to design and manufacture ICF Blocks. Fox Blocks are insulated concrete forms that reduce construction time and create a modern, energy-efficient, durable, healthy, and comfortable home.
6 Modern ICF Homes Built With Fox Blocks
Take a look at these 6 homes built with Fox Blocks ICF forms for inspiration on your future dream house.
1. 2016 King George Lantern Hall

A 10,000 square foot modern ICF home designed to minimize energy use and protect the house and its occupants from the threat of hurricanes, common along the Chesapeake Bay.
2. 2016 Milton Residence

A 2,250 square foot net-zero, modern ICF home with a complex-hip roof and classic design. The Fox Blocks construction of this aesthetically pleasing house will also protect the home and its occupants from hurricanes, common along the East Coast.
3. 2012 West Vancouver BC Residence

A 5,200 square foot custom built ICF home blends the appeal of classic craftsmanship with ICF efficiency. The home includes nine levels, a six-point intersect roofline, and an ICF/timber frame hybrid structural system.
4. 2013 Lodge At Marlow

A 2,600 square foot ICF traditionally styled home located near the Alabama Gulf Coast. With the help of Fox Block construction, this home meets the standards for Fortified for Safer Living certification (FFSL).
5. 2014 Shore Road Residence

A 2,700 square foot ICF custom home designed to meet the Town of Old Greenwich, Connecticut historical design requirements.
6. Highland Residence

A 6000 square foot visually unique ICF home with multiple bays. The home also features 7 corners with 45 degrees Fox Blocks and 29 corners with 90 degrees Fox Blocks.
Homeowners from British Columbia to Alabama Gulf Coast have used Fox Blocks to build their new modern ICF homes. For more information on building Fox Blocks contact an expert today.